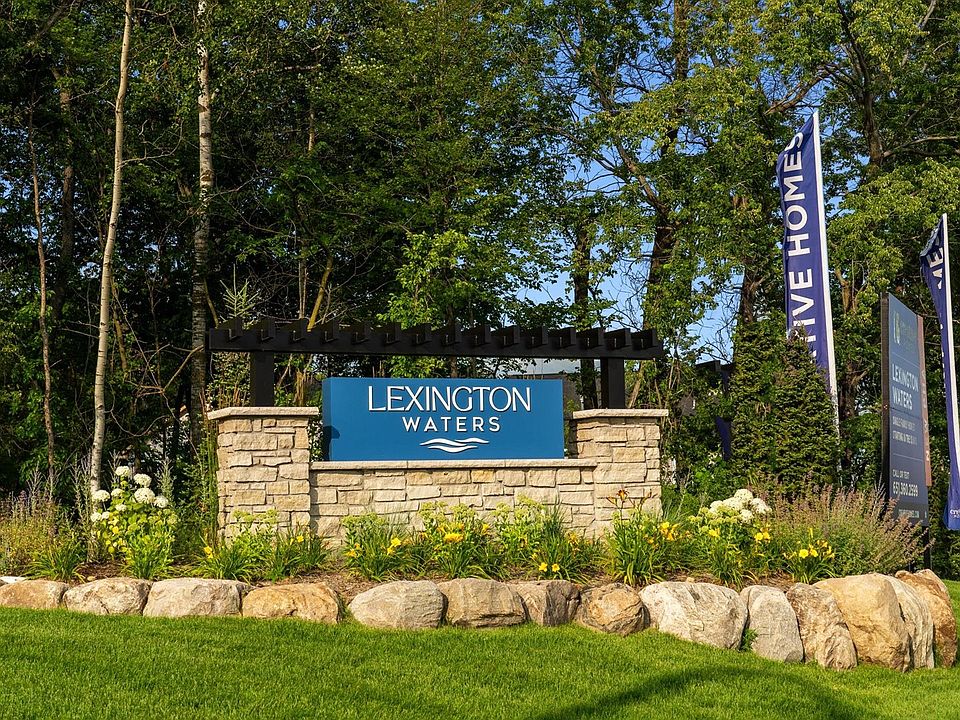This home has builder incentive used for price reduction. Self tour available everyday 7am-9pm! Come tour on your own time. Lexington Waters offers association-maintained homes nestled in a perfect location, surrounded by mature trees and ponds. The convenient pass-through layout allows you walk right through the large walk-in closet into the laundry room area. Come take a tour of this beautiful home!
Pending
$546,900
13110 Hupp Ct NE, Blaine, MN 55449
3beds
3,001sqft
Single Family Residence
Built in 2024
0.31 Acres lot
$-- Zestimate®
$182/sqft
$160/mo HOA
What's special
Mature treesConvenient pass-through layoutLaundry room areaLarge walk-in closet
- 279 days
- on Zillow |
- 19 |
- 0 |
Zillow last checked: 7 hours ago
Listing updated: March 15, 2025 at 02:46pm
Listed by:
TaKeyah Grove 763-412-9508,
New Home Star,
Lindsay Auger 651-491-6616
Source: NorthstarMLS as distributed by MLS GRID,MLS#: 6577203
Travel times
Schedule tour
Select your preferred tour type — either in-person or real-time video tour — then discuss available options with the builder representative you're connected with.
Select a date
Facts & features
Interior
Bedrooms & bathrooms
- Bedrooms: 3
- Bathrooms: 3
- Full bathrooms: 2
- 3/4 bathrooms: 1
Rooms
- Room types: Living Room, Dining Room, Family Room, Kitchen, Bedroom 1, Bedroom 2, Bedroom 3, Laundry, Mud Room, Porch, Unfinished
Bedroom 1
- Level: Main
- Area: 195 Square Feet
- Dimensions: 13X15
Bedroom 2
- Level: Main
- Area: 144 Square Feet
- Dimensions: 12X12
Bedroom 3
- Level: Lower
- Area: 168 Square Feet
- Dimensions: 12X14
Dining room
- Level: Main
- Area: 121 Square Feet
- Dimensions: 11X11
Family room
- Level: Lower
- Area: 572 Square Feet
- Dimensions: 26X22
Kitchen
- Level: Main
- Area: 182 Square Feet
- Dimensions: 13X14
Laundry
- Level: Main
- Area: 50 Square Feet
- Dimensions: 5X10
Living room
- Level: Main
- Area: 252 Square Feet
- Dimensions: 14X18
Mud room
- Level: Main
- Area: 56 Square Feet
- Dimensions: 7X8
Porch
- Level: Main
- Area: 77 Square Feet
- Dimensions: 7X11
Other
- Level: Lower
- Area: 408 Square Feet
- Dimensions: 17X24
Heating
- Forced Air
Cooling
- Central Air
Appliances
- Included: Air-To-Air Exchanger, Dishwasher, Disposal, Freezer, Humidifier, Gas Water Heater, Microwave, Range, Refrigerator, Stainless Steel Appliance(s)
Features
- Basement: Daylight,Drain Tiled,Finished,Concrete,Storage Space,Sump Pump
Interior area
- Total structure area: 3,001
- Total interior livable area: 3,001 sqft
- Finished area above ground: 1,687
- Finished area below ground: 952
Property
Parking
- Total spaces: 2
- Parking features: Attached, Asphalt, Garage Door Opener, Insulated Garage
- Attached garage spaces: 2
- Has uncovered spaces: Yes
- Details: Garage Dimensions (21X22), Garage Door Height (8), Garage Door Width (16)
Accessibility
- Accessibility features: None
Features
- Levels: One
- Stories: 1
Lot
- Size: 0.31 Acres
- Dimensions: 55 x 180
- Features: Sod Included in Price
Details
- Foundation area: 1687
- Parcel number: 013123220016
- Zoning description: Residential-Single Family
Construction
Type & style
- Home type: SingleFamily
- Property subtype: Single Family Residence
Materials
- Brick/Stone, Fiber Cement, Vinyl Siding
- Roof: Age 8 Years or Less,Asphalt
Condition
- Age of Property: 1
- New construction: Yes
- Year built: 2024
Details
- Builder name: CREATIVE HOMES INC
Utilities & green energy
- Electric: Circuit Breakers, 200+ Amp Service
- Gas: Natural Gas
- Sewer: City Sewer/Connected
- Water: City Water/Connected
Community & HOA
Community
- Subdivision: Lexington Waters
HOA
- Has HOA: Yes
- Services included: Lawn Care, Professional Mgmt, Trash, Snow Removal
- HOA fee: $160 monthly
- HOA name: New Concepts Management Group
- HOA phone: 952-922-2500
Location
- Region: Blaine
Financial & listing details
- Price per square foot: $182/sqft
- Tax assessed value: $108,200
- Annual tax amount: $588
- Date on market: 7/30/2024
About the community
Brand-new opportunities in this easy-living neighborhood. Lexington Waters is a beautiful community offering wetlands, trees, exclusive private lots and a variety of home options to personalize! The low-maintenance lifestyle at Lexington Waters in Blaine makes life hassle free including exterior maintenance such as your lawn care, snow removal, and more. Basements are included! With several main-level floor plans to choose from, these award-winning villas offer all you need in a main level living floor plan with an option to expand into the lower level should you need. With close access to I-35 and Highway 65, Lexington Waters is located roughly 20 minutes from Minneapolis. The brand-new Sunrise Elementary School is walking distance from the neighborhood and just a short drive away are shops and dining in Blaine.
Source: Creative Homes

