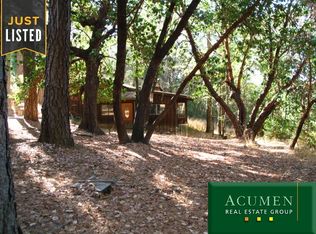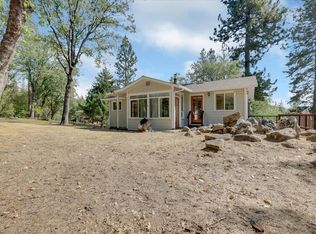Closed
$460,000
13110 Byron Rd, Nevada City, CA 95959
3beds
1,200sqft
Single Family Residence
Built in 1984
3.86 Acres Lot
$455,000 Zestimate®
$383/sqft
$2,931 Estimated rent
Home value
$455,000
$432,000 - $478,000
$2,931/mo
Zestimate® history
Loading...
Owner options
Explore your selling options
What's special
This updated, solar-powered home sits on a knoll and features a fenced, irrigated, three-fourths-acre garden with a garden workshop. The wraparound porch leads to a non-flammable rear deck with a hot tub and a view. Stamped concrete walkways, tool sheds, and patios lead to a permitted 285 sq. ft. lower-level guest room with a full bath, kitchenette, and its own entrance. The updated interior boasts high-quality wood floors, a gourmet kitchen with a large center island, storage, walk-in pantry, whole house fan, woodstove, and a primary bedroom with rear deck access. The home is equipped with a state-of-the-art fire-resistant roof, cement fiber shingle siding, one-eighth-inch screened ventilation openings, and covered eaves for fire-hardening. You will appreciate the quality dual-pane windows, mini-split heat & air, solar panels, Tesla Powerwall battery system, generator, and 250-gallon propane tank. Wireless high-speed broadband coupled with cellphone wireless ensures a reliable work-from-home experience. An electric vehicle charging system is also available, along with conventional power. This is your opportunity to move into a vibrant, friendly neighborhood close to the local market, post office, and town center, yet with country charm. Explore the Sierra right in your backyard
Zillow last checked: 8 hours ago
Listing updated: October 22, 2025 at 04:39pm
Listed by:
Steven Hurley DRE #01515054 530-210-3865,
NextHome Campbell Realty
Bought with:
Jill Callaco, DRE #01947289
Core Real Estate Brokerage
Source: MetroList Services of CA,MLS#: 225075214Originating MLS: MetroList Services, Inc.
Facts & features
Interior
Bedrooms & bathrooms
- Bedrooms: 3
- Bathrooms: 3
- Full bathrooms: 3
Primary bedroom
- Features: Closet, Ground Floor, Outside Access
Primary bathroom
- Features: Shower Stall(s), Tile, Window
Dining room
- Features: Breakfast Nook, Bar, Space in Kitchen, Dining/Living Combo
Kitchen
- Features: Breakfast Area, Pantry Closet, Granite Counters, Kitchen Island, Kitchen/Family Combo
Heating
- Propane, Central, Solar w/Backup, Wood Stove, MultiUnits
Cooling
- Ceiling Fan(s), Central Air, Whole House Fan, Multi Units, See Remarks
Appliances
- Included: Gas Cooktop, Built-In Gas Oven, Gas Plumbed, Built-In Refrigerator, Range Hood, Ice Maker, Dishwasher, Electric Water Heater, Dryer, Washer
- Laundry: Laundry Room, Space For Frzr/Refr, In Garage
Features
- Flooring: Tile, Wood, See Remarks
- Has fireplace: No
Interior area
- Total interior livable area: 1,200 sqft
Property
Parking
- Total spaces: 1
- Parking features: 24'+ Deep Garage, Attached, Electric Vehicle Charging Station(s), Garage Door Opener, Garage Faces Side, Guest
- Attached garage spaces: 1
Features
- Stories: 1
- Exterior features: Uncovered Courtyard
- Fencing: Back Yard,Wire,Wood,Front Yard,Full
Lot
- Size: 3.86 Acres
- Features: Auto Sprinkler F&R, Corner Lot, Private, Dead End, Secluded, Garden, Irregular Lot, Landscape Back, Landscape Front, Landscaped
Details
- Additional structures: Shed(s), Storage, Workshop, Outbuilding
- Parcel number: 061200042000
- Zoning description: Agricultural
- Special conditions: Standard
Construction
Type & style
- Home type: SingleFamily
- Architectural style: Ranch,Traditional,Craftsman
- Property subtype: Single Family Residence
Materials
- Metal, Fiber Cement, Frame, Wood
- Foundation: Concrete, Raised
- Roof: Composition
Condition
- Year built: 1984
Utilities & green energy
- Sewer: Septic Connected
- Water: Well, Private
- Utilities for property: Electric, Internet Available, Propane Tank Owned, Solar
Green energy
- Energy generation: Solar
Community & neighborhood
Location
- Region: Nevada City
Other
Other facts
- Price range: $460K - $460K
- Road surface type: Gravel
Price history
| Date | Event | Price |
|---|---|---|
| 10/22/2025 | Sold | $460,000-3.2%$383/sqft |
Source: MetroList Services of CA #225075214 Report a problem | ||
| 10/1/2025 | Pending sale | $475,000$396/sqft |
Source: MetroList Services of CA #225075214 Report a problem | ||
| 8/10/2025 | Price change | $475,000-4%$396/sqft |
Source: MetroList Services of CA #225075214 Report a problem | ||
| 7/21/2025 | Price change | $495,000-5.7%$413/sqft |
Source: MetroList Services of CA #225075214 Report a problem | ||
| 6/13/2025 | Listed for sale | $525,000+139.7%$438/sqft |
Source: MetroList Services of CA #225075214 Report a problem | ||
Public tax history
| Year | Property taxes | Tax assessment |
|---|---|---|
| 2025 | $3,919 +8% | $357,488 +8.2% |
| 2024 | $3,629 +4.4% | $330,480 +2% |
| 2023 | $3,477 -1.6% | $324,001 +0.4% |
Find assessor info on the county website
Neighborhood: 95959
Nearby schools
GreatSchools rating
- 3/10Grizzly Hill SchoolGrades: K-8Distance: 4.1 mi
- 7/10Nevada Union High SchoolGrades: 9-12Distance: 9.2 mi
Get a cash offer in 3 minutes
Find out how much your home could sell for in as little as 3 minutes with a no-obligation cash offer.
Estimated market value
$455,000

