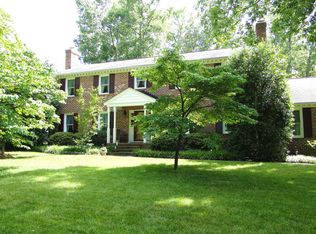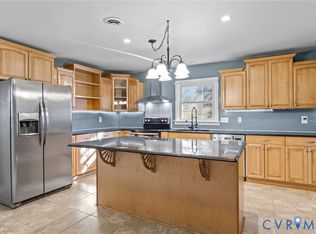Sold for $490,000
$490,000
13110 Bluemont Rd, Chester, VA 23831
4beds
2,956sqft
Single Family Residence
Built in 1976
0.35 Acres Lot
$499,700 Zestimate®
$166/sqft
$2,864 Estimated rent
Home value
$499,700
Estimated sales range
Not available
$2,864/mo
Zestimate® history
Loading...
Owner options
Explore your selling options
What's special
Spacious 2,956 sq. ft. 4-bedroom, 2.5-bath home with charming details throughout! Beautiful white oak wood flooring extends through most of the home, adding warmth and elegance. The inviting living room features recessed lighting, two ceiling fans, and a cozy gas fireplace. The formal dining room showcases crown molding, chair rail, built-ins, and a wood-burning fireplace. The well-appointed kitchen boasts chair rail crown molding, three large pantries, two ovens, a gas cooktop, a large island with wine storage drawers, bar seating, and additional cabinets.
Upstairs, the primary suite offers a private ensuite with a water closet, a walk-in tiled shower, a soaking tub, and heated floors. The boutique-style walk-in closet provides ample space for dressers and additional storage. The second full bath also features heated floors for added comfort. Three additional bedrooms provide generous closet space.
Outdoor living is just as impressive, with a screened-in porch overlooking a beautifully landscaped, fenced-in backyard. The property also includes both a 2-car attached garage and a 2-car detached garage. A must-see home with thoughtful details and ample storage!
Zillow last checked: 8 hours ago
Listing updated: March 15, 2025 at 08:09am
Listed by:
Cathy Grubbs info@hogangrp.com,
The Hogan Group Real Estate
Bought with:
Wes Fertig, 0225239142
Joyner Fine Properties
Source: CVRMLS,MLS#: 2503602 Originating MLS: Central Virginia Regional MLS
Originating MLS: Central Virginia Regional MLS
Facts & features
Interior
Bedrooms & bathrooms
- Bedrooms: 4
- Bathrooms: 3
- Full bathrooms: 2
- 1/2 bathrooms: 1
Primary bedroom
- Description: Spacious walk in closet, Laundry chute
- Level: Second
- Dimensions: 14.5 x 19.8
Bedroom 2
- Description: Ceiling fan, crown molding, large closet
- Level: Second
- Dimensions: 11.4 x 14.0
Bedroom 3
- Description: Ceiling fan, crown molding, large closet
- Level: Second
- Dimensions: 12.4 x 14.5
Bedroom 4
- Description: Ceiling fan, crown molding, large closet
- Level: Second
- Dimensions: 12.3 x 14.3
Additional room
- Description: breakfast nook
- Level: First
- Dimensions: 0 x 0
Dining room
- Description: Crown molding
- Level: First
- Dimensions: 14.6 x 19.8
Other
- Description: Tub & Shower
- Level: Second
Half bath
- Level: First
Kitchen
- Description: Chair rail, crown molding, 3 pantries, gas cooking
- Level: First
- Dimensions: 19.2 x 17.4
Living room
- Description: Gas fireplace
- Level: First
- Dimensions: 26.8 x 20.0
Heating
- Electric, Forced Air, Heat Pump, Natural Gas, Zoned
Cooling
- Central Air, Heat Pump, Zoned
Appliances
- Included: Cooktop, Double Oven, Dryer, Dishwasher, Exhaust Fan, Gas Cooking, Disposal, Gas Water Heater, Oven, Range, Self Cleaning Oven, Water Heater, Washer
- Laundry: Washer Hookup, Dryer Hookup
Features
- Bookcases, Built-in Features, Breakfast Area, Ceiling Fan(s), Dining Area, Separate/Formal Dining Room, Double Vanity, Granite Counters, Kitchen Island, Bath in Primary Bedroom, Pantry, Recessed Lighting, Walk-In Closet(s)
- Flooring: Partially Carpeted, Wood
- Doors: Sliding Doors, Storm Door(s)
- Windows: Screens
- Basement: Crawl Space
- Attic: Floored,Pull Down Stairs
- Number of fireplaces: 1
- Fireplace features: Gas, Masonry, Ventless
Interior area
- Total interior livable area: 2,956 sqft
- Finished area above ground: 2,956
Property
Parking
- Total spaces: 4
- Parking features: Attached, Direct Access, Detached, Garage, Garage Faces Rear, Two Spaces, Garage Faces Side
- Attached garage spaces: 4
Features
- Levels: Two
- Stories: 2
- Patio & porch: Screened, Side Porch, Porch
- Exterior features: Lighting, Porch, Storage, Shed
- Pool features: None
- Fencing: Chain Link,Fenced,Full
Lot
- Size: 0.35 Acres
Details
- Parcel number: 791647697500000
- Zoning description: R7
Construction
Type & style
- Home type: SingleFamily
- Architectural style: Colonial
- Property subtype: Single Family Residence
Materials
- Brick, Vinyl Siding, Wood Siding
- Roof: Asphalt
Condition
- Resale
- New construction: No
- Year built: 1976
Utilities & green energy
- Sewer: Public Sewer
- Water: Public
Community & neighborhood
Security
- Security features: Smoke Detector(s)
Location
- Region: Chester
- Subdivision: Hidden Valley Estates
Other
Other facts
- Ownership: Individuals
- Ownership type: Sole Proprietor
Price history
| Date | Event | Price |
|---|---|---|
| 3/14/2025 | Sold | $490,000+0%$166/sqft |
Source: | ||
| 2/19/2025 | Pending sale | $489,900$166/sqft |
Source: | ||
| 2/13/2025 | Listed for sale | $489,900+251.2%$166/sqft |
Source: | ||
| 1/19/1996 | Sold | $139,500$47/sqft |
Source: Public Record Report a problem | ||
Public tax history
| Year | Property taxes | Tax assessment |
|---|---|---|
| 2025 | $3,547 +4.2% | $398,500 +5.4% |
| 2024 | $3,404 +7% | $378,200 +8.2% |
| 2023 | $3,181 +6.3% | $349,600 +7.5% |
Find assessor info on the county website
Neighborhood: 23831
Nearby schools
GreatSchools rating
- 3/10C.C. Wells Elementary SchoolGrades: PK-5Distance: 0.1 mi
- 2/10Carver Middle SchoolGrades: 6-8Distance: 2.4 mi
- 4/10Thomas Dale High SchoolGrades: 9-12Distance: 1.8 mi
Schools provided by the listing agent
- Elementary: Wells
- Middle: Carver
- High: Thomas Dale
Source: CVRMLS. This data may not be complete. We recommend contacting the local school district to confirm school assignments for this home.
Get a cash offer in 3 minutes
Find out how much your home could sell for in as little as 3 minutes with a no-obligation cash offer.
Estimated market value$499,700
Get a cash offer in 3 minutes
Find out how much your home could sell for in as little as 3 minutes with a no-obligation cash offer.
Estimated market value
$499,700

