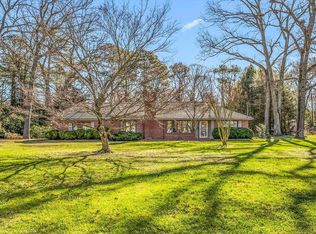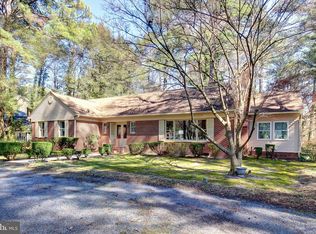IMAGINE YOURSELF IN THIS COMFORTABLE WELL KEPT 3 BEDROOM, 2.5 BATH HOME PERFECT FOR ENTERTAINING. VERY LARGE FAMILY ROOM WITH FIREPLACE AND BAR, ALL FORMAL ROOMS AND SUNROOM OVERLOOKING A BEAUTIFULLY LANDSCAPED BACKYARD. THE KITCHEN HAS CORIAN COUNTERS and STAINLESS STEEL APPLIANCES WITH 2 LARGE WALLOVENS. THERE IS A LARGE UTILITY ROOM AND A DETACHED 2 CAR GARAGE.
This property is off market, which means it's not currently listed for sale or rent on Zillow. This may be different from what's available on other websites or public sources.

