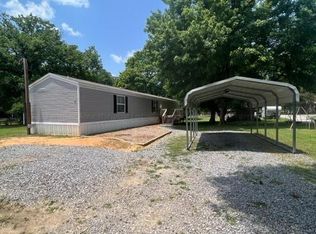Sold for $275,000 on 10/20/23
$275,000
1311 Warrior Jasper Rd, Warrior, AL 35180
3beds
2,300sqft
Manufactured Home
Built in 2017
3.5 Acres Lot
$269,400 Zestimate®
$120/sqft
$1,370 Estimated rent
Home value
$269,400
$251,000 - $286,000
$1,370/mo
Zestimate® history
Loading...
Owner options
Explore your selling options
What's special
BEAUTIFUL 3 bedroom, 3 bath, Deer Valley home built in 2017. OPEN FLOOR plan features SPACIOUS great room with stone wood burning fireplace, well equipped kitchen with seemingly ENDLESS countertop space, center island/breakfast bar, quartz countertops, pantry, coffee bar, dining area and more. Large master bedroom suite features LUXURIUS bath with garden tub, oversized tiled shower, dual vanity sinks & spacious walk-in closet. A covered front porch and screened-in back deck plus an open deck is ideal for entertaining. This property features 3.5 (+/-) level, usable acres bordering a creek. Workshop, custom built chicken coop, playground area, firepit, garden spot, storage buildings and the list goes on. Zoned for the new Warrior Elementary & Mortimer Jordan school system. Conveniently located approximately 2 miles from I-65. Country setting with city conveniences.
Zillow last checked: 8 hours ago
Listing updated: November 20, 2023 at 07:28am
Listed by:
Denise Ellison 205-365-2691,
RealtySouth-Trussville Office
Bought with:
Jill Smith
EXIT Realty Sweet HOMElife
Source: GALMLS,MLS#: 21364860
Facts & features
Interior
Bedrooms & bathrooms
- Bedrooms: 3
- Bathrooms: 3
- Full bathrooms: 3
Primary bedroom
- Level: First
Bedroom 1
- Level: First
Bedroom 2
- Level: First
Primary bathroom
- Level: First
Bathroom 1
- Level: First
Kitchen
- Features: Breakfast Bar, Eat-in Kitchen, Kitchen Island, Pantry
- Level: First
Living room
- Level: First
Basement
- Area: 0
Heating
- Central, Electric
Cooling
- Central Air, Electric
Appliances
- Included: Electric Cooktop, Dishwasher, Microwave, Electric Water Heater
- Laundry: Electric Dryer Hookup, Sink, Main Level, Laundry Room, Yes
Features
- Recessed Lighting, Split Bedroom, High Ceilings, Crown Molding, Soaking Tub, Linen Closet, Separate Shower, Split Bedrooms, Tub/Shower Combo, Walk-In Closet(s)
- Flooring: Carpet, Laminate, Vinyl
- Doors: French Doors
- Basement: Crawl Space
- Attic: Other,Yes
- Number of fireplaces: 1
- Fireplace features: Stone, Living Room, Wood Burning
Interior area
- Total interior livable area: 2,300 sqft
- Finished area above ground: 2,300
- Finished area below ground: 0
Property
Parking
- Total spaces: 2
- Parking features: Driveway
- Carport spaces: 2
- Has uncovered spaces: Yes
Features
- Levels: One
- Stories: 1
- Patio & porch: Porch, Covered (DECK), Open (DECK), Deck
- Pool features: None
- Has view: Yes
- View description: None
- Waterfront features: No
Lot
- Size: 3.50 Acres
- Features: Acreage
Details
- Additional structures: Storage, Workshop
- Parcel number: 0300210000021.000
- Special conditions: N/A
Construction
Type & style
- Home type: MobileManufactured
- Property subtype: Manufactured Home
Materials
- Brick Over Foundation, Vinyl Siding
Condition
- Year built: 2017
Utilities & green energy
- Sewer: Septic Tank
- Water: Public
Community & neighborhood
Location
- Region: Warrior
- Subdivision: None
Other
Other facts
- Road surface type: Paved
Price history
| Date | Event | Price |
|---|---|---|
| 10/20/2023 | Sold | $275,000$120/sqft |
Source: | ||
| 9/9/2023 | Contingent | $275,000$120/sqft |
Source: | ||
| 9/7/2023 | Listed for sale | $275,000$120/sqft |
Source: | ||
Public tax history
| Year | Property taxes | Tax assessment |
|---|---|---|
| 2025 | -- | $12,680 +1.9% |
| 2024 | $570 | $12,440 |
| 2023 | $570 +35.8% | $12,440 +31.8% |
Find assessor info on the county website
Neighborhood: 35180
Nearby schools
GreatSchools rating
- 9/10Warrior Elementary SchoolGrades: PK-5Distance: 2.7 mi
- 9/10North Jefferson Middle SchoolGrades: 6-8Distance: 3.8 mi
- 7/10Mortimer Jordan High SchoolGrades: 9-12Distance: 5.6 mi
Schools provided by the listing agent
- Elementary: Warrior
- Middle: North Jefferson
- High: Mortimer Jordan
Source: GALMLS. This data may not be complete. We recommend contacting the local school district to confirm school assignments for this home.
Get a cash offer in 3 minutes
Find out how much your home could sell for in as little as 3 minutes with a no-obligation cash offer.
Estimated market value
$269,400
Get a cash offer in 3 minutes
Find out how much your home could sell for in as little as 3 minutes with a no-obligation cash offer.
Estimated market value
$269,400
