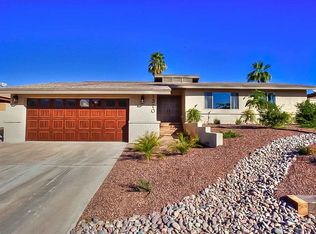Beautiful custom two story mediterranean style home on cul de sac. Eco-friendly front yard, with large cement stairs, slate footpath, lush landscaping of hibiscus, plumeria, bougainvillea, and palm trees. House: spacious tiled foyer. Tile flows through to the back of the house into the kitchen and downstairs bathroom. The foyer has a beautiful new chandelier and wall sconces with Edison bulbs, and leads to a living room and dining room with mahogany stained vaulted ceilings with wood beams. Dining room overlooks the back yard and pool, and boasts a crystal and burnished gold chandelier. French doors open from the family room to the backyard. Full sized fireplace with brick hearth is in the family room. Adjacent, beautifully designed new kitchen with Cherry cabinets, European hinges, an extra large center island matches the granite on all counter-tops. Under cabinet lighting, wine cooler, wine rack, recipe book nook, Bosch dishwasher, Kenmore Elite stovetop, microwave and oven. 1 huge bedroom downstairs and three up. Enormous master suite upstairs with updated bathroom: new jacuzzi jet tub, huge walk in shower with 2 shower heads, matching vessel sinks on a gorgeous marble vanity. Extensive mosaic work, and a beautiful walk in closet. The balcony in the MB overlooks the backyard. All rooms are oversized. Huge two car garage with built in shelves for storage and room for a workshop. 2 separate HVAC units (one for up, one for floor level) replaced 2016. Huge backyard has two beautifully manicured green lawns, a newly poured concrete corner for your firepit, and an oversized covered patio just waiting for you to step outside from either the kitchen or the family room. The decking, the pool, the outside bar area were all reconstructed in 2018. Perfect for entertaining and family life. Neighborhood Description Excellent neighbors. Doctors, teachers, small business owners. One of the best neighborhoods in town. Less than a mile from the hospital, the elementary school and a park. Two blocks from a walking, biking path that travels along the canal system.
This property is off market, which means it's not currently listed for sale or rent on Zillow. This may be different from what's available on other websites or public sources.

