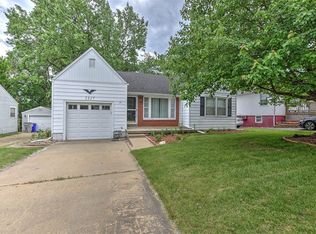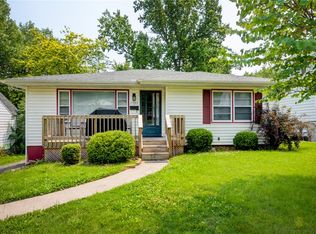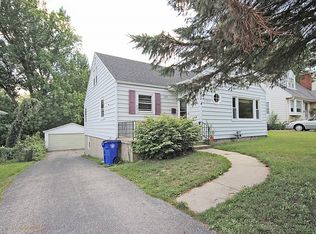This home looks way smaller that it is. So much finished space for so many uses. The basement has a darling parlor room and bar. There's also a workout room with new ceiling and lighting. Speaking of NEW the roof was put on in spring of 2014, furnace and air less than one year ago, water heater two years ago an the garage was sided recently too. Upstairs is a cute kitchen with pantry, a formal living room with crown molding and three bedrooms. The bedroom area can be totally closed off from living room. The master bedroom has a large closet and the other two have deep closets as well. The seller says all the bedrooms and the living room have hardwood under the carpet! Outside is a wonderful deck that overlooks a back yard that backs up to woods. This is a great location for Millikin access or a cozy home for anyone. The seller is very handy and it shows in the care of this home!
This property is off market, which means it's not currently listed for sale or rent on Zillow. This may be different from what's available on other websites or public sources.


