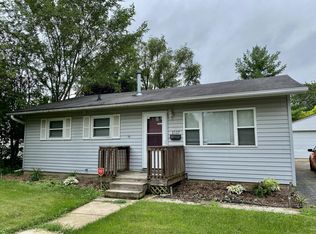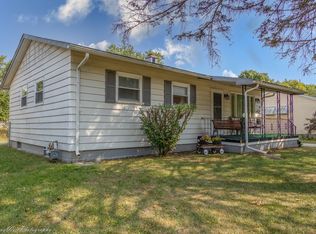Pride of ownership shows thoughout this 3 bedroom home w/recent renovations & upgrades. Living room features large picture window, kitchen recently updated with new countertops, sink, flooring, lighting & stove. Fully applianced kitchen & washer/new dryer included. Berber carpet in bedrooms, living room & hall (hardwood under ALL carpet), bathroom upgrades include refinished bathtub, medicine cabinet. New lighting in kitchen,hallway & bathroom. Freshly painted interior including 1.5 car att.garage. New flooring in kitchen, dining, pantry bathroom & utility closet. All duct work professionally cleaned , furnace cleaned & checked by licensed HVAC. New electrical upgrage from fuses to 100 amp breakers. Some plumbing upgrades including new water heater. Driveway freshly sealed. Deck,patio & fenced yard complete this home! Convenient to grocery & shopping, Hopkins Park which features swimming pool & toddler sprinkler area,tennis courts & bike path & the best firework display in the area:)
This property is off market, which means it's not currently listed for sale or rent on Zillow. This may be different from what's available on other websites or public sources.


