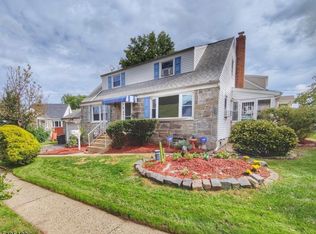Sold for $440,000 on 02/17/23
$440,000
1311 Vauxhall Rd, Union, NJ 07083
4beds
--sqft
Single Family Residence
Built in 1953
5,000.69 Square Feet Lot
$578,100 Zestimate®
$--/sqft
$3,788 Estimated rent
Home value
$578,100
$543,000 - $613,000
$3,788/mo
Zestimate® history
Loading...
Owner options
Explore your selling options
What's special
New Price! Welcome to this lovingly maintained & upgraded charming Cape with 4 bedrooms & 2 Full baths. Ask about Lakeland bank's 4% mortgage!! Home qualifies for $5000 closing cost grant & down payment as low as 5% without any PMI under the Community Advantage Loan program. As you enter through the pretty wrought iron trellis front porch, you will be greeted with a sun filled Living Room. All hardwood floors throughout on this level. Kitchen has been completely renovated with newer cabinets, granite counters, tile back splash & SS appliances. There is a spacious master bedroom on this floor. Completely redone Full Bath with tiled standing shower, upgraded vanity & toilet. There is another bedroom that is being used as an office. Upstairs there are 2 bedrooms with recently upgraded laminate flooring. The full basement is partially finished with brand new Luxury Vinyl flooring & fresh paint. Full bath in the basement has been upgraded with new vanity & toilet. The laundry is located in the basement along with an extra room & lots of storage space. Brand new Energy Efficient furnace put in a few weeks ago. Roof & siding replaced approx 12 years ago. All windows replaced. Home has an attached garage with a large attic that can be finished. Kitchen opens onto the deck & lovely fenced backyard perfect for family get togethers & cookouts. Home is located less than 1 mile from Union Train Station. Kean University also 1 mile from here. Easy access to Rt. 78, Rt. 22, GS Parkway, NJ Turnpike and Newark Airport. Bus #66 to Newark Penn Station & Union Community College stops outside the house. Close to shopping & restaurants. Home is move in ready. Book your appointments!
Zillow last checked: 8 hours ago
Listing updated: September 26, 2023 at 08:33pm
Listed by:
SONIA BANOTA,
BETTER HOMES&GARDENS RE MATURO 732-240-1228
Source: All Jersey MLS,MLS#: 2305500R
Facts & features
Interior
Bedrooms & bathrooms
- Bedrooms: 4
- Bathrooms: 2
- Full bathrooms: 2
Dining room
- Features: Living Dining Combo
Kitchen
- Features: Granite/Corian Countertops, Eat-in Kitchen
Basement
- Area: 0
Heating
- Forced Air
Cooling
- Wall Unit(s)
Appliances
- Included: Dishwasher, Dryer, Gas Range/Oven, Microwave, Refrigerator, Washer, Gas Water Heater
Features
- 2 Bedrooms, Kitchen, Living Room, Bath Full, None
- Flooring: Ceramic Tile, Laminate, Wood
- Basement: Partially Finished, Full, Bath Full, Den, Recreation Room, Storage Space, Laundry Facilities
- Has fireplace: No
Interior area
- Total structure area: 0
Property
Parking
- Total spaces: 1
- Parking features: 2 Car Width, Asphalt, Garage, Attached
- Attached garage spaces: 1
- Has uncovered spaces: Yes
Features
- Levels: Two
- Stories: 2
- Patio & porch: Deck
- Exterior features: Deck, Sidewalk, Yard
Lot
- Size: 5,000 sqft
- Dimensions: 100.00 x 50.00
- Features: Near Shopping, Near Train, Level
Details
- Parcel number: 1901404000000010
Construction
Type & style
- Home type: SingleFamily
- Architectural style: Cape Cod
- Property subtype: Single Family Residence
Materials
- Roof: Asphalt
Condition
- Year built: 1953
Utilities & green energy
- Gas: Natural Gas
- Sewer: Public Sewer
- Water: Public
- Utilities for property: Electricity Connected, Natural Gas Connected
Community & neighborhood
Community
- Community features: Sidewalks
Location
- Region: Union
Other
Other facts
- Ownership: Fee Simple
Price history
| Date | Event | Price |
|---|---|---|
| 2/17/2023 | Sold | $440,000 |
Source: | ||
| 2/15/2023 | Contingent | $440,000 |
Source: | ||
| 12/12/2022 | Price change | $440,000-2.2% |
Source: | ||
| 11/5/2022 | Listed for sale | $450,000 |
Source: | ||
Public tax history
| Year | Property taxes | Tax assessment |
|---|---|---|
| 2025 | $8,404 | $37,600 |
| 2024 | $8,404 +3.1% | $37,600 |
| 2023 | $8,148 +3.6% | $37,600 |
Find assessor info on the county website
Neighborhood: 07083
Nearby schools
GreatSchools rating
- 7/10Livingston Elementary SchoolGrades: PK-4Distance: 0.5 mi
- 7/10Kawameeh Middle SchoolGrades: 5-8Distance: 1 mi
- 3/10Union Senior High SchoolGrades: 9-12Distance: 2.4 mi
Get a cash offer in 3 minutes
Find out how much your home could sell for in as little as 3 minutes with a no-obligation cash offer.
Estimated market value
$578,100
Get a cash offer in 3 minutes
Find out how much your home could sell for in as little as 3 minutes with a no-obligation cash offer.
Estimated market value
$578,100
