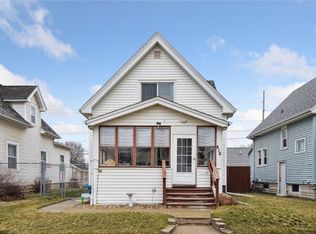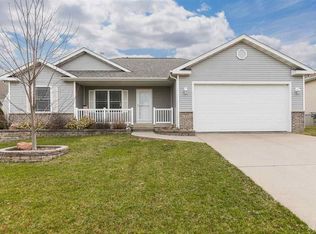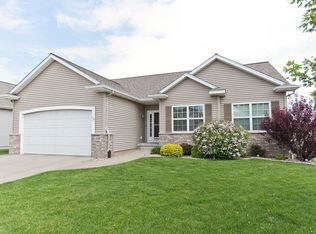So much to love about this captivating acreage! Updated top to bottom w/high quality finishes. Situated on the edge of town w/acres & privacy, mature trees, & 30x48 outbuilding w/overhead door. Open floor plan & so inviting. Impressive kit. featuring classic white cabinetry w/soft close features & pull out drawers, trendy butcher block counters & white subway tile backsplash, farmhouse sink, LED under cab. lighting, island w/seating, pantry cabinets, drawer front DW, & SS appliance package. Sizable LR w/
This property is off market, which means it's not currently listed for sale or rent on Zillow. This may be different from what's available on other websites or public sources.



