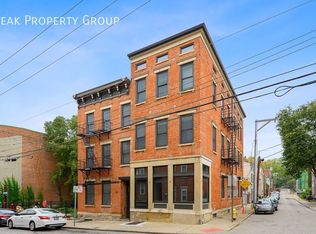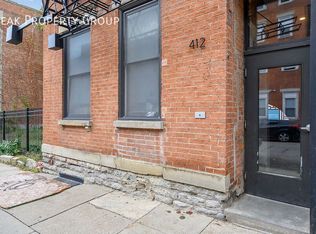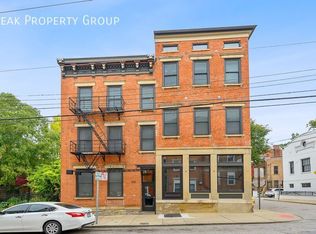Sold for $875,000
$875,000
1311 Spring St, Cincinnati, OH 45202
4beds
2,760sqft
Single Family Residence
Built in 1865
4,965.84 Square Feet Lot
$882,600 Zestimate®
$317/sqft
$4,379 Estimated rent
Home value
$882,600
$812,000 - $962,000
$4,379/mo
Zestimate® history
Loading...
Owner options
Explore your selling options
What's special
A Downtown Gem! Historic 3bed/2.5bath home on a quiet street in Pendleton w/gated entry, courtyard & 2 car detached carriage house. Main house features hardwood floors throughout, exposed brick, covered patio & balcony. Kitchen includes wood cabinets, marble countertops/backsplash & basin sink. Enjoy entertaining on the covered patio & outdoor kitchen w/BBQ & ice chest. 2nd flr features 2 beds w/an attached playroom/study, bath w/marble dbl vanity sink, frameless shower & clawfoot tub. 3rd flr is a great primary suite or office. Carriage house upper floor can be stand-alone short term rental studio w/kitchen, W/D & private entrance from Spring St & access to the garage can be locked from the inside. Energy efficient upgrades include solar panels & 2 EV car chargers. Convenient location w/easy access to Ziegler Park & Pool, Over the Rhine, CBD & highways. This is a fantastic home for a buyer desires privacy & security, while living in one of Cincinnati's most walkable neighborhoods!
Zillow last checked: 8 hours ago
Listing updated: July 25, 2025 at 09:07am
Listed by:
William Draznik 513-616-0409,
Coldwell Banker Realty 513-321-9944
Bought with:
William Draznik, 2006001330
Coldwell Banker Realty
Source: Cincy MLS,MLS#: 1836837 Originating MLS: Cincinnati Area Multiple Listing Service
Originating MLS: Cincinnati Area Multiple Listing Service

Facts & features
Interior
Bedrooms & bathrooms
- Bedrooms: 4
- Bathrooms: 4
- Full bathrooms: 3
- 1/2 bathrooms: 1
Primary bedroom
- Features: Bath Adjoins, Vaulted Ceiling(s), Wood Floor, Skylight, Other
- Level: Third
- Area: 255
- Dimensions: 15 x 17
Bedroom 2
- Level: Second
- Area: 224
- Dimensions: 14 x 16
Bedroom 3
- Level: Second
- Area: 117
- Dimensions: 13 x 9
Bedroom 4
- Level: Second
- Area: 168
- Dimensions: 14 x 12
Bedroom 5
- Area: 0
- Dimensions: 0 x 0
Primary bathroom
- Features: Tile Floor, Tub w/Shower, Marb/Gran/Slate
Bathroom 1
- Features: Full
- Level: Third
Bathroom 2
- Features: Full
- Level: Second
Bathroom 3
- Features: Full
- Level: Second
Bathroom 4
- Features: Partial
- Level: First
Dining room
- Features: Walkout, Wood Floor
- Level: First
- Area: 104
- Dimensions: 13 x 8
Family room
- Area: 0
- Dimensions: 0 x 0
Kitchen
- Features: Galley, Gourmet, Wood Cabinets, Wood Floor, Marble/Granite/Slate
- Area: 112
- Dimensions: 14 x 8
Living room
- Features: Bookcases, Fireplace, Wood Floor
- Area: 276
- Dimensions: 23 x 12
Office
- Features: Walkout, Wood Floor
- Level: Second
- Area: 117
- Dimensions: 13 x 9
Heating
- Program Thermostat, Forced Air, Gas
Cooling
- Central Air, Mini-Split
Appliances
- Included: Dishwasher, Dryer, Electric Cooktop, Disposal, Microwave, Oven/Range, Refrigerator, Washer, Electric Water Heater
Features
- Windows: Aluminum Frames, Skylight(s)
- Basement: Partial,Unfinished
- Number of fireplaces: 2
- Fireplace features: Brick, Stove, Inoperable, Living Room
Interior area
- Total structure area: 2,760
- Total interior livable area: 2,760 sqft
Property
Parking
- Total spaces: 2
- Parking features: Off Street, Driveway, Garage Door Opener
- Garage spaces: 2
- Has uncovered spaces: Yes
Features
- Stories: 3
- Patio & porch: Covered Deck/Patio
- Exterior features: Balcony, Barbecue
- Fencing: Other
Lot
- Size: 4,965 sqft
- Dimensions: 62 x 81
Details
- Additional structures: Guest House
- Parcel number: 0750002003200
Construction
Type & style
- Home type: SingleFamily
- Property subtype: Single Family Residence
Materials
- Brick
- Foundation: Stone
- Roof: Metal,Shingle
Condition
- New construction: No
- Year built: 1865
Utilities & green energy
- Gas: Natural
- Sewer: Public Sewer
- Water: Public
Green energy
- Energy efficient items: Yes
Community & neighborhood
Security
- Security features: Security System
Location
- Region: Cincinnati
- Subdivision: Pendleton
HOA & financial
HOA
- Has HOA: No
Other
Other facts
- Listing terms: No Special Financing,Cash
Price history
| Date | Event | Price |
|---|---|---|
| 7/25/2025 | Sold | $875,000$317/sqft |
Source: | ||
| 4/21/2025 | Pending sale | $875,000$317/sqft |
Source: | ||
| 4/18/2025 | Listed for sale | $875,000+5.4%$317/sqft |
Source: | ||
| 12/29/2023 | Sold | $830,000-2.4%$301/sqft |
Source: | ||
| 10/23/2023 | Pending sale | $850,000$308/sqft |
Source: | ||
Public tax history
| Year | Property taxes | Tax assessment |
|---|---|---|
| 2024 | $14,356 -2.1% | $239,750 |
| 2023 | $14,661 +2.5% | $239,750 +14.2% |
| 2022 | $14,309 +0.9% | $210,000 |
Find assessor info on the county website
Neighborhood: Pendleton
Nearby schools
GreatSchools rating
- 4/10Rothenberg Preparatory AcademyGrades: PK-7Distance: 0.3 mi
- 3/10Hughes STEM High SchoolGrades: 7-12Distance: 1.4 mi
- 8/10Walnut Hills High SchoolGrades: 5-12Distance: 2.6 mi
Get a cash offer in 3 minutes
Find out how much your home could sell for in as little as 3 minutes with a no-obligation cash offer.
Estimated market value
$882,600


