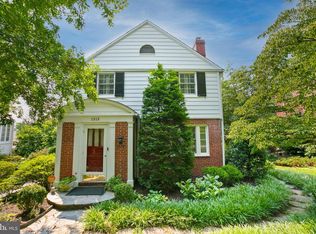Sold for $372,500
$372,500
1311 Southview Rd, Baltimore, MD 21218
3beds
2,234sqft
Single Family Residence
Built in 1939
6,664 Square Feet Lot
$366,100 Zestimate®
$167/sqft
$2,041 Estimated rent
Home value
$366,100
$315,000 - $425,000
$2,041/mo
Zestimate® history
Loading...
Owner options
Explore your selling options
What's special
Charming & Updated Home in Historic and Vibrant Original Northwood! An Oasis in the midst of Baltimore City! A community designed with Olmstedian principals of the Roland Company. This freshly painted move in ready 3-bedroom, 2-bath detached beauty is full of character and thoughtful updates. Enjoy the warmth of the refinished hardwood floors, a wood-burning fireplace, and a modernized kitchen with brand-new stove and refrigerator, plus a recently updated microwave and dishwasher. Major improvements include central air (2021), a new electric sub-panel for AC (2021), water heater (2018/19). The basement features new carpet (2023), enclosed laundry space, and updated lighting for added comfort. Outdoor upgrades include a pergola with lights and ceiling fan (2020), a picket fence (repainted 2024), and terraced gardens with low-maintenance landscaping. The home also boasts an insulated & floored attic, slate roof with new gutters, and a detached garage. Located in the heart of Historic Original Northwood, this home blends classic charm with modern convenience. Conveniently located near Johns Hopkins, Loyola and Morgan State Universities, Union Memorial and Good Samaritan Hospitals, Penn Station, Herring Run Park, Northwood Commons and skip and a jump to Downtown! Don’t miss this rare opportunity—schedule your showing today!
Zillow last checked: 8 hours ago
Listing updated: May 06, 2025 at 01:10am
Listed by:
Lena Bonds 443-904-5750,
Cummings & Co. Realtors
Bought with:
Ellise Hall, 5006178
Cummings & Co. Realtors
Source: Bright MLS,MLS#: MDBA2159306
Facts & features
Interior
Bedrooms & bathrooms
- Bedrooms: 3
- Bathrooms: 2
- Full bathrooms: 2
Primary bedroom
- Features: Flooring - HardWood
- Level: Upper
- Area: 154 Square Feet
- Dimensions: 14 X 11
Bedroom 2
- Features: Flooring - HardWood
- Level: Upper
- Area: 132 Square Feet
- Dimensions: 12 X 11
Bedroom 3
- Features: Flooring - HardWood
- Level: Upper
- Area: 81 Square Feet
- Dimensions: 9 X 9
Dining room
- Features: Flooring - HardWood
- Level: Main
- Area: 156 Square Feet
- Dimensions: 13 X 12
Kitchen
- Features: Flooring - Tile/Brick
- Level: Main
- Area: 80 Square Feet
- Dimensions: 10 X 8
Living room
- Features: Flooring - HardWood, Fireplace - Wood Burning
- Level: Main
- Area: 216 Square Feet
- Dimensions: 18 X 12
Heating
- Radiator, Natural Gas
Cooling
- Ceiling Fan(s), Central Air, Electric
Appliances
- Included: Dishwasher, Disposal, Dryer, Oven/Range - Gas, Refrigerator, Washer, Microwave, Water Heater, Gas Water Heater
- Laundry: Lower Level
Features
- Kitchen - Gourmet, Chair Railings, Floor Plan - Traditional, Attic, Ceiling Fan(s), Formal/Separate Dining Room, Pantry, Upgraded Countertops, Plaster Walls
- Flooring: Hardwood, Carpet, Ceramic Tile, Wood
- Doors: Storm Door(s)
- Windows: Storm Window(s), Window Treatments
- Basement: Connecting Stairway,Sump Pump,Exterior Entry,Full,Finished,Windows
- Number of fireplaces: 1
- Fireplace features: Glass Doors, Screen
Interior area
- Total structure area: 2,234
- Total interior livable area: 2,234 sqft
- Finished area above ground: 1,334
- Finished area below ground: 900
Property
Parking
- Total spaces: 1
- Parking features: Garage Faces Rear, Detached
- Garage spaces: 1
Accessibility
- Accessibility features: None
Features
- Levels: Three
- Stories: 3
- Patio & porch: Patio, Porch
- Exterior features: Extensive Hardscape, Lighting, Sidewalks
- Pool features: None
- Fencing: Picket
Lot
- Size: 6,664 sqft
- Features: Front Yard, Landscaped, Rear Yard, Wooded, SideYard(s)
Details
- Additional structures: Above Grade, Below Grade
- Parcel number: 0327393971C056
- Zoning: R-3
- Special conditions: Standard
Construction
Type & style
- Home type: SingleFamily
- Architectural style: Colonial
- Property subtype: Single Family Residence
Materials
- Brick
- Foundation: Stone
- Roof: Slate
Condition
- Very Good
- New construction: No
- Year built: 1939
Utilities & green energy
- Sewer: Public Sewer
- Water: Public
- Utilities for property: Water Available, Cable Available, Electricity Available
Community & neighborhood
Location
- Region: Baltimore
- Subdivision: Original Northwood
- Municipality: Baltimore City
HOA & financial
HOA
- Has HOA: Yes
- HOA fee: $24 annually
- Association name: GREATER NORTHWOOD COVENANT ASSOCIATION
Other
Other facts
- Listing agreement: Exclusive Right To Sell
- Listing terms: Cash,Conventional,Other
- Ownership: Fee Simple
- Road surface type: Black Top
Price history
| Date | Event | Price |
|---|---|---|
| 4/30/2025 | Sold | $372,500+0.9%$167/sqft |
Source: | ||
| 4/25/2025 | Pending sale | $369,000$165/sqft |
Source: | ||
| 3/31/2025 | Contingent | $369,000$165/sqft |
Source: | ||
| 3/25/2025 | Listed for sale | $369,000+68.9%$165/sqft |
Source: | ||
| 11/23/2011 | Sold | $218,500-12.6%$98/sqft |
Source: Public Record Report a problem | ||
Public tax history
| Year | Property taxes | Tax assessment |
|---|---|---|
| 2025 | -- | $231,233 +5.5% |
| 2024 | $5,171 +1% | $219,100 +1% |
| 2023 | $5,117 +1.1% | $216,833 -1% |
Find assessor info on the county website
Neighborhood: Original Northwood
Nearby schools
GreatSchools rating
- 5/10Northwood Elementary SchoolGrades: PK-5,7-8Distance: 0.9 mi
- 2/10Mergenthaler Vocational-Technical High SchoolGrades: 9-12Distance: 0.5 mi
- 8/10Baltimore City CollegeGrades: 9-12Distance: 1 mi
Schools provided by the listing agent
- District: Baltimore City Public Schools
Source: Bright MLS. This data may not be complete. We recommend contacting the local school district to confirm school assignments for this home.
Get pre-qualified for a loan
At Zillow Home Loans, we can pre-qualify you in as little as 5 minutes with no impact to your credit score.An equal housing lender. NMLS #10287.
