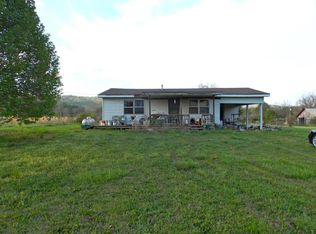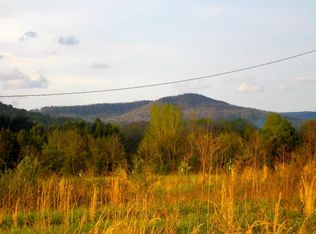Location, Location, Location, beautiful landscape views, Manufactured home with the Master Bedroom and three additional bedrooms. All new carpet, freshly painted throughout with newly remodeled trim and deck. Open floor plan with living room, kitchen, dining, and closed in porch, which could be used for an additional room. New Roof!! Beautiful landscaping. Newly poured concrete pad for garage start. Entertainment venues close by KOA Campground, Outdoor Movie Theater, and more. Look at the pictures and call for your private showing today.
This property is off market, which means it's not currently listed for sale or rent on Zillow. This may be different from what's available on other websites or public sources.


