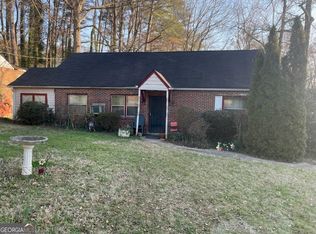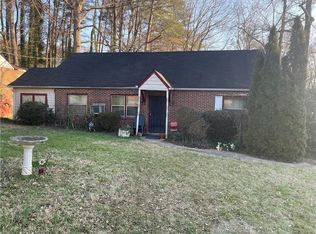Closed
$599,900
1311 Skyhaven Rd SE, Atlanta, GA 30316
3beds
2,792sqft
Single Family Residence
Built in 2006
0.3 Acres Lot
$-- Zestimate®
$215/sqft
$3,220 Estimated rent
Home value
Not available
Estimated sales range
Not available
$3,220/mo
Zestimate® history
Loading...
Owner options
Explore your selling options
What's special
Welcome to a meticulously maintained two-story Craftsman house in East Atlanta. With brand new paint and 10a+ ceilings on both floors, the open-concept design creates an airy ambiance, seamlessly connecting living, dining, and kitchen spaces. Enjoy the luxury of dual primary suites, each with private balcony access, overlooking a sprawling landscaped yard, as well as a serene sitting room amidst trees offers contemplative views. This home harmoniously blends functionality with beauty. A dedicated workshop, upper floor laundry near bedrooms, his and her closets, and a kitchen designed for entertaining all cater to modern living. Immerse yourself in a masterpiece of craftsmanship and comfort, where every detail, from the floors to the views, has been thoughtfully curated to offer the utmost in relaxation and style. When not relaxing at home, take a short stroll minutes away to the park, or plenty of incredible restaurants and shopping. This gorgeous home sits minutes away from downtown Atlanta as well as Hartsfield Jackson International Airport. Schedule a tour today!
Zillow last checked: 8 hours ago
Listing updated: December 29, 2023 at 12:43pm
Listed by:
Krystiann Wood 404-375-4337
Bought with:
Kim Abbate, 321348
Atlanta Fine Homes - Sotheby's Int'l
Source: GAMLS,MLS#: 10197761
Facts & features
Interior
Bedrooms & bathrooms
- Bedrooms: 3
- Bathrooms: 4
- Full bathrooms: 3
- 1/2 bathrooms: 1
- Main level bathrooms: 1
- Main level bedrooms: 1
Heating
- Central
Cooling
- Central Air
Appliances
- Included: Cooktop, Dishwasher, Dryer, Microwave, Refrigerator, Washer
- Laundry: Upper Level
Features
- Bookcases, High Ceilings, Walk-In Closet(s)
- Flooring: Carpet, Laminate, Stone, Tile
- Basement: None
- Number of fireplaces: 1
- Fireplace features: Gas Log
Interior area
- Total structure area: 2,792
- Total interior livable area: 2,792 sqft
- Finished area above ground: 2,792
- Finished area below ground: 0
Property
Parking
- Parking features: None
Features
- Levels: Two
- Stories: 2
- Patio & porch: Deck, Patio, Porch
Lot
- Size: 0.30 Acres
- Features: Corner Lot, Private
Details
- Parcel number: 15 144 03 009
Construction
Type & style
- Home type: SingleFamily
- Architectural style: Craftsman
- Property subtype: Single Family Residence
Materials
- Brick, Other
- Roof: Composition
Condition
- Resale
- New construction: No
- Year built: 2006
Utilities & green energy
- Sewer: Public Sewer
- Water: Public
- Utilities for property: Cable Available, Electricity Available, Natural Gas Available, Phone Available, Sewer Available, Water Available
Community & neighborhood
Community
- Community features: Sidewalks, Street Lights, Near Public Transport, Walk To Schools, Near Shopping
Location
- Region: Atlanta
- Subdivision: Skyhaven Heights
Other
Other facts
- Listing agreement: Exclusive Right To Sell
Price history
| Date | Event | Price |
|---|---|---|
| 12/29/2023 | Sold | $599,900$215/sqft |
Source: | ||
| 12/20/2023 | Pending sale | $599,900$215/sqft |
Source: | ||
| 12/8/2023 | Contingent | $599,900$215/sqft |
Source: | ||
| 11/27/2023 | Price change | $599,900-4%$215/sqft |
Source: | ||
| 9/5/2023 | Listed for sale | $624,900+4.4%$224/sqft |
Source: | ||
Public tax history
| Year | Property taxes | Tax assessment |
|---|---|---|
| 2015 | $6,362 | $102,680 -22.4% |
| 2014 | $6,362 +93.1% | $132,240 +31.1% |
| 2013 | $3,295 -4.6% | $100,840 |
Find assessor info on the county website
Neighborhood: 30316
Nearby schools
GreatSchools rating
- 4/10Ronald E McNair Discover Learning Academy Elementary SchoolGrades: PK-5Distance: 2.2 mi
- 5/10McNair Middle SchoolGrades: 6-8Distance: 2.8 mi
- 3/10Mcnair High SchoolGrades: 9-12Distance: 1.7 mi
Schools provided by the listing agent
- Elementary: Ronald E McNair
- Middle: Mcnair
- High: Mcnair
Source: GAMLS. This data may not be complete. We recommend contacting the local school district to confirm school assignments for this home.
Get pre-qualified for a loan
At Zillow Home Loans, we can pre-qualify you in as little as 5 minutes with no impact to your credit score.An equal housing lender. NMLS #10287.

