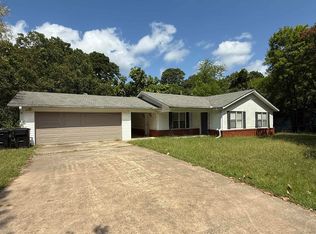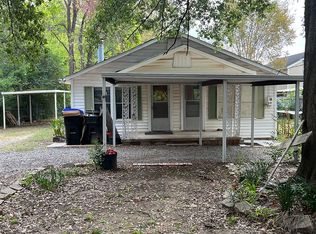Sold
Price Unknown
1311 Silver Falls Rd, Longview, TX 75604
4beds
2,178sqft
Single Family Residence
Built in 1992
0.68 Acres Lot
$277,800 Zestimate®
$--/sqft
$2,253 Estimated rent
Home value
$277,800
$250,000 - $308,000
$2,253/mo
Zestimate® history
Loading...
Owner options
Explore your selling options
What's special
MOTIVATED SELLER! Welcome to this delightful 4 bedroom, 2 bath home offering the perfect blend of charm and comfort. Nestled on an oversized lot, this property boasts a spacious fenced in backyard with large shade trees, creating a peaceful retreat for outdoor living. The interior features a bright kitchen with white cabinets, granite countertops and updated backsplash. A formal dinning room adds an elegant touch for entertaining, while the large laundry room with a built-in pantry offers added convenience. With ample storage throughout and a separate storage building, you will have enough space to keep everything organized. Each of the four bedrooms are generously sized, providing room for family, guests, or a home office. Large Sunroom and Screened in porch are perfect for enjoying the outdoors in comfort, rain or shine. Conveniently located withing walking distance to Pine Tree School and close to shopping and dining, this home combines an unbeatable location with incredible features. Don't miss your chance to make this property your own!
Zillow last checked: 8 hours ago
Listing updated: May 08, 2025 at 08:21pm
Listed by:
Angela Watson Kuite 903-738-0739,
RE/MAX Cross Country
Bought with:
Vivian L Butler
Century 21 Heritage
Source: LGVBOARD,MLS#: 20247158
Facts & features
Interior
Bedrooms & bathrooms
- Bedrooms: 4
- Bathrooms: 2
- Full bathrooms: 2
Bedroom
- Features: Master Bedroom Split, Walk-In Closet(s)
Bathroom
- Features: Shower/Tub, Walk-In Closet(s), Vinyl Tile, Carpet
Dining room
- Features: Separate Formal Dining
Heating
- Central Electric
Cooling
- Central Electric
Appliances
- Included: Elec Range/Oven, Self Cleaning Oven, Electric Oven, Dishwasher, Disposal, Refrigerator, Plumbed For Ice Maker, Electric Water Heater
- Laundry: Laundry Room, Electric Dryer Hookup, Washer Hookup
Features
- Ceiling Fan(s), Pantry, Granite Counters, Ceiling Fans, Eat-in Kitchen
- Flooring: Carpet, Vinyl, Hardwood
- Windows: Blinds
- Has fireplace: No
- Fireplace features: None
Interior area
- Total structure area: 2,178
- Total interior livable area: 2,178 sqft
Property
Parking
- Total spaces: 2
- Parking features: Garage, Garage Faces Side, Garage Door Opener, Attached, Concrete
- Attached garage spaces: 2
- Has uncovered spaces: Yes
Features
- Levels: One
- Stories: 1
- Patio & porch: Covered
- Pool features: None
- Fencing: Chain Link
Lot
- Size: 0.68 Acres
- Dimensions: 125.98 X 471
- Features: Landscaped
Details
- Additional structures: Storage, Storage Buildings
- Parcel number: 87145
Construction
Type & style
- Home type: SingleFamily
- Architectural style: Traditional
- Property subtype: Single Family Residence
Materials
- Brick and Wood
- Foundation: Slab
- Roof: Composition
Condition
- Year built: 1992
Utilities & green energy
- Sewer: Public Sewer
- Water: Public Water, City
- Utilities for property: Electricity Available
Community & neighborhood
Security
- Security features: Security System Owned, Smoke Detector(s)
Location
- Region: Longview
Other
Other facts
- Listing terms: Cash,FHA,Conventional,VA Loan
- Road surface type: Asphalt
Price history
| Date | Event | Price |
|---|---|---|
| 5/2/2025 | Sold | -- |
Source: | ||
| 4/8/2025 | Pending sale | $295,000$135/sqft |
Source: | ||
| 1/2/2025 | Price change | $295,000-1.3%$135/sqft |
Source: | ||
| 11/21/2024 | Listed for sale | $299,000$137/sqft |
Source: | ||
Public tax history
| Year | Property taxes | Tax assessment |
|---|---|---|
| 2025 | $664 | $247,326 +10% |
| 2024 | $664 | $224,842 +10% |
| 2023 | $664 | $204,402 +10% |
Find assessor info on the county website
Neighborhood: 75604
Nearby schools
GreatSchools rating
- 8/10Birch Elementary SchoolGrades: 1-4Distance: 0.2 mi
- 6/10Pine Tree J High SchoolGrades: 7-8Distance: 1.6 mi
- 5/10Pine Tree High SchoolGrades: 9-12Distance: 1.8 mi
Schools provided by the listing agent
- District: Pine Tree
Source: LGVBOARD. This data may not be complete. We recommend contacting the local school district to confirm school assignments for this home.

