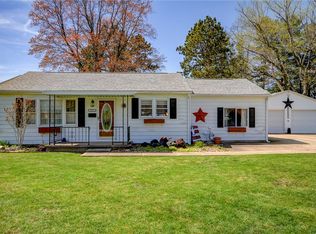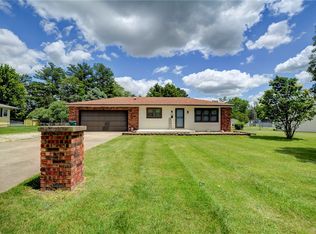This beautiful four bedroom, two and a half bath home is ready for you to move right in. So many updates throughout; new sunroom addition, new back deck with trex decking, new kitchen appliances, and new interior doors just to name a few. This house has been beautifully maintained from the landscaping to the living areas. Hardwood flooring throughout most of the living areas. The basement finished area has new high end vinyl flooring. The basement offers plenty of storage space with access straight from the garage or the interior of the house. The roof was replaced 5 years ago. Furnace and AC units replaced 1 year ago. All new windows throughout as well! Keep in mind this home is close to everything; grocery shopping, dining, the zoo and museum. It is truly a must see
This property is off market, which means it's not currently listed for sale or rent on Zillow. This may be different from what's available on other websites or public sources.

