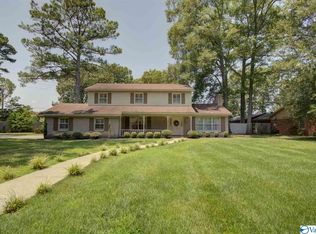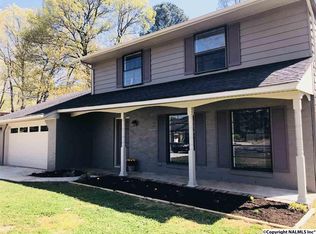Your DREAM HOME awaits! 4 BR/2.5 Bath Brick Rancher located in Cedar Ridge Middle School-Enjoy "OUTDOOR Family Fun time" relaxing in your 18 x 36 inground swimming pool-2 covered patios & mature oaks offer shade from summer heat-oversized 2 car rear entry Garage complete w/1/2 bath-this well designed home consists of a LR/DR combo-Family sized den w/built in bookshelves & gas logged fireplace-Galley Kitchen-updated cabinetry & counter tops-walkin Pantry breezeway-Sunny Breakfast area offers view of fenced backyard -4th BR & Office areas are privately located w/oversized walk in closet-both bathrooms have been freshly painted & updated-HVAC 2015-new gutters & gutter guards updated in 2015
This property is off market, which means it's not currently listed for sale or rent on Zillow. This may be different from what's available on other websites or public sources.


