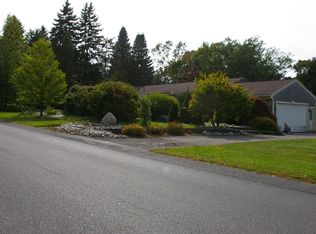Move in ready home located in a premier neighborhood and in one of New York's most highly rated school districts. This beautiful 4 bedroom home with 2 full baths and 2 half baths combines functionality with a relaxed, spacious layout. Additional bonus room perfect for a home office. The living room, sitting room and dining room offer comfortable flow and plentiful space for entertaining; opening up to a large two tier deck. Enjoy a cozy evening by either of the two wood-burning fireplaces. Updated custom kitchen with solid surface quartz countertops, cherry cabinets and high end appliances with eat in island. Beautiful hardwood floors throughout. New driveway leads to bluestone walkway with charming covered front porch. Full walk out basement offers ample storage space and a work shop
This property is off market, which means it's not currently listed for sale or rent on Zillow. This may be different from what's available on other websites or public sources.
