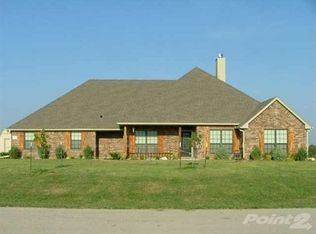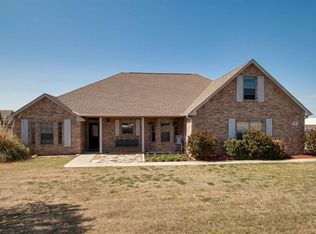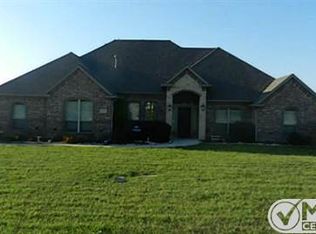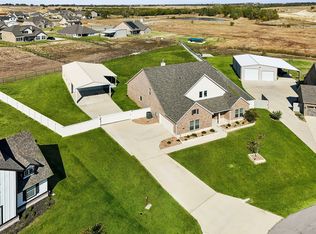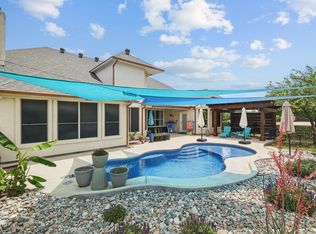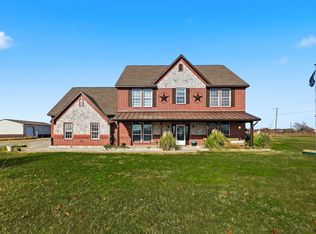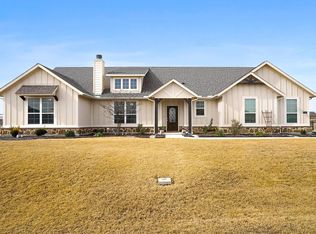GUEST HOUSE - SPARKLING POOL - WORKSHOP! Custom-built home situated on a quiet cul-de-sac on just under one acre, with no HOA and no rear neighbors. This thoughtfully designed floor plan offers an attached MIL suite complete with kitchen, living area, bedroom, and full bath—ideal for multigenerational living or long-term guests. Main living area features a floor-to-ceiling stone fireplace with hearth and opens to formal dining and an eat-in kitchen with island and additional seating. Dedicated home office, media room, and bonus room provide flexible living and work spaces. Outdoor amenities include a fenced swimming pool for safety and a shop with electricity. Conveniently located near State Highways 114 and 287, close to the dining, shopping and entertainment in the Alliance Corridor, and approximately 30 minutes north of downtown Fort Worth. An offering of this caliber is rarely available—arrange your private showing to experience it firsthand.
For sale
Price cut: $100 (1/31)
$644,900
1311 Roe Helm Cir, Rhome, TX 76078
4beds
3,323sqft
Est.:
Single Family Residence
Built in 2009
0.78 Acres Lot
$637,800 Zestimate®
$194/sqft
$-- HOA
What's special
Dedicated home officeJust under one acreFormal diningQuiet cul-de-sacMedia roomShop with electricity
- 27 days |
- 1,882 |
- 95 |
Zillow last checked: 8 hours ago
Listing updated: February 04, 2026 at 06:17am
Listed by:
Wendy Biondolillo 0724829 (888)455-6040,
Fathom Realty, LLC 888-455-6040
Source: NTREIS,MLS#: 21151554
Tour with a local agent
Facts & features
Interior
Bedrooms & bathrooms
- Bedrooms: 4
- Bathrooms: 3
- Full bathrooms: 3
Primary bedroom
- Level: First
- Dimensions: 19 x 13
Primary bedroom
- Level: First
- Dimensions: 11 x 9
Bedroom
- Level: First
- Dimensions: 10 x 13
Bedroom
- Level: First
- Dimensions: 10 x 12
Bonus room
- Level: First
- Dimensions: 11 x 11
Breakfast room nook
- Level: First
- Dimensions: 16 x 14
Dining room
- Level: First
- Dimensions: 11 x 11
Kitchen
- Level: First
- Dimensions: 16 x 10
Living room
- Level: First
- Dimensions: 19 x 20
Media room
- Level: Second
- Dimensions: 13 x 29
Office
- Level: First
- Dimensions: 12 x 11
Heating
- Central, Fireplace(s), Heat Pump, Natural Gas, Zoned
Cooling
- Attic Fan, Central Air, Ceiling Fan(s), Electric, Heat Pump, Zoned
Appliances
- Included: Double Oven, Dishwasher, Electric Cooktop, Disposal, Gas Water Heater, Ice Maker, Microwave, Tankless Water Heater, Vented Exhaust Fan
- Laundry: Washer Hookup, Dryer Hookup, ElectricDryer Hookup, Laundry in Utility Room
Features
- Double Vanity, Eat-in Kitchen, Granite Counters, High Speed Internet, In-Law Floorplan, Kitchen Island, Open Floorplan, Pantry, Smart Home, Natural Woodwork, Walk-In Closet(s)
- Flooring: Carpet, Ceramic Tile, Luxury Vinyl Plank
- Windows: Window Coverings
- Has basement: No
- Number of fireplaces: 1
- Fireplace features: Living Room, Raised Hearth, Stone, Wood Burning
Interior area
- Total interior livable area: 3,323 sqft
Video & virtual tour
Property
Parking
- Total spaces: 3
- Parking features: Additional Parking, Driveway, Garage, Garage Door Opener, Inside Entrance, Garage Faces Side, Boat, RV Access/Parking
- Attached garage spaces: 3
- Has uncovered spaces: Yes
Features
- Levels: One and One Half
- Stories: 1.5
- Patio & porch: Rear Porch, Enclosed, Patio, Screened, Covered
- Exterior features: Rain Gutters, Storage
- Pool features: Fenced, Heated, In Ground, Pool Cover, Pool, Pool Sweep, Salt Water
- Fencing: Back Yard,Chain Link,Fenced
Lot
- Size: 0.78 Acres
- Features: Back Yard, Cul-De-Sac, Backs to Greenbelt/Park, Lawn, Landscaped, Level, Subdivision, Sprinkler System
Details
- Additional structures: Guest House, Outbuilding, Workshop
- Parcel number: 769547
- Other equipment: Home Theater, Irrigation Equipment
Construction
Type & style
- Home type: SingleFamily
- Architectural style: Detached
- Property subtype: Single Family Residence
- Attached to another structure: Yes
Materials
- Brick, Fiber Cement, Rock, Stone
- Foundation: Slab
- Roof: Composition,Shingle
Condition
- Year built: 2009
Utilities & green energy
- Sewer: Public Sewer
- Water: Public
- Utilities for property: Electricity Connected, Natural Gas Available, Sewer Available, Separate Meters, Underground Utilities, Water Available
Community & HOA
Community
- Security: Security System, Carbon Monoxide Detector(s), Smoke Detector(s), Security Lights
- Subdivision: Ellis Homestead Ph1
HOA
- Has HOA: No
Location
- Region: Rhome
Financial & listing details
- Price per square foot: $194/sqft
- Tax assessed value: $643,244
- Annual tax amount: $13,198
- Date on market: 1/12/2026
- Cumulative days on market: 28 days
- Exclusions: Turntable located in second story media room
- Electric utility on property: Yes
- Road surface type: Asphalt
Estimated market value
$637,800
$606,000 - $670,000
$3,694/mo
Price history
Price history
| Date | Event | Price |
|---|---|---|
| 1/31/2026 | Price change | $644,9000%$194/sqft |
Source: NTREIS #21151554 Report a problem | ||
| 1/12/2026 | Listed for sale | $645,000+1.6%$194/sqft |
Source: NTREIS #21151554 Report a problem | ||
| 12/1/2025 | Listing removed | $635,000$191/sqft |
Source: NTREIS #20926486 Report a problem | ||
| 11/22/2025 | Price change | $635,000-1.6%$191/sqft |
Source: NTREIS #20926486 Report a problem | ||
| 10/31/2025 | Price change | $645,000-0.8%$194/sqft |
Source: NTREIS #20926486 Report a problem | ||
Public tax history
Public tax history
| Year | Property taxes | Tax assessment |
|---|---|---|
| 2025 | -- | $643,244 +9.2% |
| 2024 | $5,176 +40.1% | $589,135 +10% |
| 2023 | $3,694 | $535,577 +10% |
Find assessor info on the county website
BuyAbility℠ payment
Est. payment
$3,963/mo
Principal & interest
$3071
Property taxes
$666
Home insurance
$226
Climate risks
Neighborhood: 76078
Nearby schools
GreatSchools rating
- 5/10Seven Hills Elementary SchoolGrades: PK-5Distance: 1.7 mi
- 4/10Chisholm Trail Middle SchoolGrades: 6-8Distance: 0.9 mi
- 6/10Northwest High SchoolGrades: 9-12Distance: 9.8 mi
Schools provided by the listing agent
- Elementary: Sevenhills
- Middle: Chisholmtr
- High: Northwest
- District: Northwest ISD
Source: NTREIS. This data may not be complete. We recommend contacting the local school district to confirm school assignments for this home.
- Loading
- Loading
