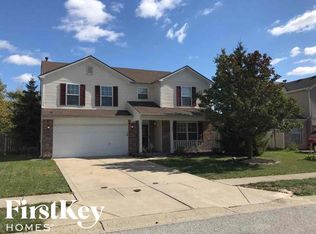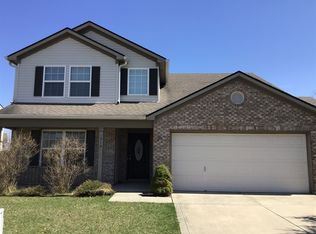Sold
$365,000
1311 River Ridge Dr, Brownsburg, IN 46112
4beds
2,444sqft
Residential, Single Family Residence
Built in 2002
10,454.4 Square Feet Lot
$367,200 Zestimate®
$149/sqft
$2,147 Estimated rent
Home value
$367,200
$330,000 - $408,000
$2,147/mo
Zestimate® history
Loading...
Owner options
Explore your selling options
What's special
Discover your ideal residence nestled in the vibrant community of Brownsburg! This home features 4 bedrooms along with a versatile loft space, perfect for a home office or play area. The expansive family room provides an inviting atmosphere for gatherings, while the formal living room sets the stage for sophisticated entertaining. The eat-in kitchen is designed for both ease and style. On the main level, you'll find an office/bedroom option, offering flexibility to suit your lifestyle. The home boasts contemporary LVP flooring throughout , adding a chic touch to the living spaces. Unwind in the large primary suite, complete with a walk in, closet and an en-suite bathroom. Venture outside to a spacious, fenced backyard, ideal for pets and outdoor relaxation. The new stamped concrete patio is perfect for hosting summer barbecues or enjoying peaceful evenings outdoors. Additionally, the property includes a mini barn for extra storage or hobbies. Situated conveniently near I-74, this home is just moments away from a variety of shopping and dining options, combining comfort with accessibility. Seize the chance to make this exquisite property your next home!
Zillow last checked: 8 hours ago
Listing updated: March 26, 2025 at 03:09pm
Listing Provided by:
Emily Brewer 317-938-5046,
Redfin Corporation
Bought with:
JR Honisch
BluPrint Real Estate Group
Source: MIBOR as distributed by MLS GRID,MLS#: 22021939
Facts & features
Interior
Bedrooms & bathrooms
- Bedrooms: 4
- Bathrooms: 3
- Full bathrooms: 2
- 1/2 bathrooms: 1
- Main level bathrooms: 1
Primary bedroom
- Features: Vinyl Plank
- Level: Upper
- Area: 324 Square Feet
- Dimensions: 18x18
Bedroom 2
- Features: Vinyl Plank
- Level: Upper
- Area: 117 Square Feet
- Dimensions: 9x13
Bedroom 3
- Features: Vinyl Plank
- Level: Upper
- Area: 110 Square Feet
- Dimensions: 10x11
Bedroom 4
- Features: Vinyl Plank
- Level: Upper
- Area: 130 Square Feet
- Dimensions: 10x13
Dining room
- Features: Vinyl Plank
- Level: Main
- Area: 285 Square Feet
- Dimensions: 15x19
Kitchen
- Features: Vinyl Plank
- Level: Main
- Area: 209 Square Feet
- Dimensions: 11x19
Laundry
- Features: Vinyl Plank
- Level: Main
- Area: 1 Square Feet
- Dimensions: 1x1
Living room
- Features: Vinyl Plank
- Level: Main
- Area: 520 Square Feet
- Dimensions: 26x20
Heating
- Electric, Forced Air, Heat Pump
Cooling
- Has cooling: Yes
Appliances
- Included: Dishwasher, Electric Water Heater, ENERGY STAR Qualified Appliances, Disposal, Microwave, Electric Oven, Refrigerator, Water Softener Owned
Features
- Attic Access, Vaulted Ceiling(s), Walk-In Closet(s)
- Windows: Windows Vinyl
- Has basement: No
- Attic: Access Only
Interior area
- Total structure area: 2,444
- Total interior livable area: 2,444 sqft
Property
Parking
- Total spaces: 2
- Parking features: Attached
- Attached garage spaces: 2
Features
- Levels: Two
- Stories: 2
Lot
- Size: 10,454 sqft
Details
- Parcel number: 320701102005000026
- Horse amenities: None
Construction
Type & style
- Home type: SingleFamily
- Architectural style: Traditional
- Property subtype: Residential, Single Family Residence
Materials
- Vinyl With Brick
- Foundation: Slab
Condition
- New construction: No
- Year built: 2002
Utilities & green energy
- Water: Municipal/City
Community & neighborhood
Location
- Region: Brownsburg
- Subdivision: Lake Ridge
HOA & financial
HOA
- Has HOA: Yes
- HOA fee: $600 annually
- Amenities included: Clubhouse, Maintenance Grounds, Maintenance Structure, Playground, Pond Year Round, Pool, Trail(s)
Price history
| Date | Event | Price |
|---|---|---|
| 3/21/2025 | Sold | $365,000+1.4%$149/sqft |
Source: | ||
| 2/22/2025 | Pending sale | $359,900$147/sqft |
Source: | ||
| 2/14/2025 | Listed for sale | $359,900$147/sqft |
Source: | ||
Public tax history
| Year | Property taxes | Tax assessment |
|---|---|---|
| 2024 | $2,374 +8.4% | $258,500 +10% |
| 2023 | $2,190 +10.5% | $235,100 +6.7% |
| 2022 | $1,982 +6.3% | $220,300 +10.5% |
Find assessor info on the county website
Neighborhood: 46112
Nearby schools
GreatSchools rating
- 8/10Brown Elementary SchoolGrades: K-5Distance: 1.8 mi
- 8/10Brownsburg West Middle SchoolGrades: 6-8Distance: 2.9 mi
- 10/10Brownsburg High SchoolGrades: 9-12Distance: 2.2 mi
Get a cash offer in 3 minutes
Find out how much your home could sell for in as little as 3 minutes with a no-obligation cash offer.
Estimated market value
$367,200
Get a cash offer in 3 minutes
Find out how much your home could sell for in as little as 3 minutes with a no-obligation cash offer.
Estimated market value
$367,200

