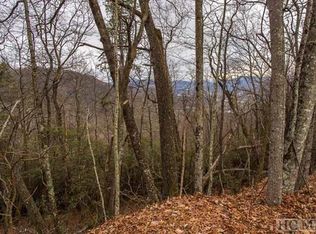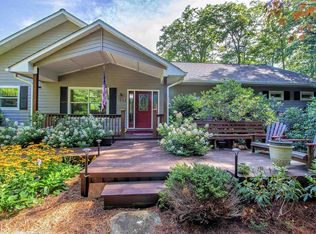This is the definition of Modern Mountain Escape. Live amongst the treetops in this AIA award-winning design, custom built by acclaimed architect Roney Mateu. Sophisticated indoor and outdoor mountain luxury in this 3 bedroom / 3.5 bath home with multiple porches and large Carolina room. Tucked in the quiet and beautiful Sky Valley, this home experiences year-round Western facing sunsets at 3,200 elevation and something even more rare: strong cell phone service and WiFi. Great room is filled with natural light and fitted with custom sycamore mantle, dining room table, and coffee table. Kitchen is thoughtfully appointed with all Bosch appliances and soft-close cabinetry. Designed for truly enjoying all spaces in the home, the main level porch is fitted with timber-tech wood decking, grill, great countertop space and storage, hot & cold water hook ups, conversation space, sunset bar ledge, access to the powder room, and the four person hot tub area where you can enjoy a view from every seat. Along the hall is six custom bunk beds each fitted with their own cubbies and outlets. Each of the three bedrooms are fitted with their own bathrooms, private porch, and cocktail ledge. Large electrical and laundry room located at the end of the hallway. Downstairs porch is spacious and could be readily outfitted to enclose a portion with easy access to plumbing. Great space for games, sleeping porch, outdoor TVs, etc. Two car carport with electric car charger, separate storage, and golf cart garage with charging station is perfect for full-time living storage or leaving your mountain house toys for easy access! Conveniently located to Blue Ridge mountains and the charming towns of Highlands and Clayton.
This property is off market, which means it's not currently listed for sale or rent on Zillow. This may be different from what's available on other websites or public sources.


