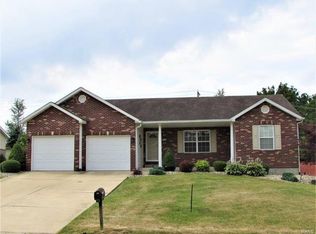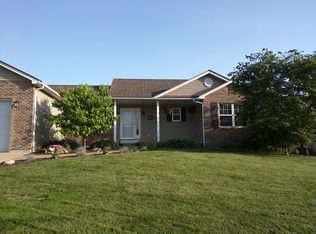This very gently used home is immaculate and in a well-kept, quality-built subdivision. Buyers will be impressed with the south-facing, sun-flooded lanai with a view of gorgeous landscaping. The artistically painted garage easily fits two cars, three motorcycles, three storage cabinets & MORE. The master bedroom suite is huge w/large private bath & large walk-in closet. Two additional bedrooms are spacious, sunlit & have large closets w/bi-fold doors. The laundry room is conveniently located at the end of the kitchen (washer/dryer included). The large kitchen boasts can lighting, stainless appliances and breakfast bar. The dining area is just off the kitchen and the living room and offers access to the lanai. The lanai boasts a ceiling fan, vaulted ceiling, a mini-split unit, three window-filled outside walls and a storm door to the 12' x 12' concrete patio. Lower level is roughed-in for bath. Call your favorite Realtor today. Offer deadline not before Tuesday at 6pm please.
This property is off market, which means it's not currently listed for sale or rent on Zillow. This may be different from what's available on other websites or public sources.

