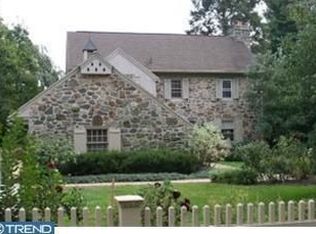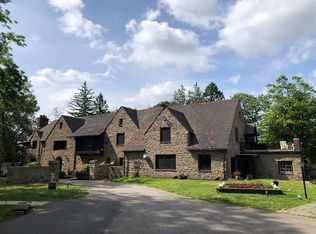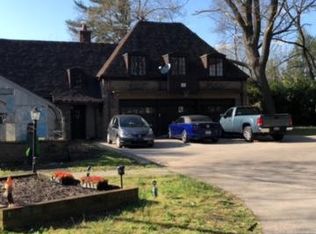This classic stone colonial is set back on a private and quiet .90 acre lot in the estate neighborhood of Wynnewood. A circular drive brings you to the charming entrance to step into the beautiful center hall. The elegant living room is sufficiently spacious to easily include the grand piano and comfortable sitting and conversation areas in front of the fireplace. Two sets of French doors lead you to a covered patio. The delightful library/den features handsome built-ins and access to the rear patio and yard. The dining room effortlessly seats 10 and flows into the kitchen. The peninsula island (seating 6) is at the center of this great room. Ample cherry cabinetry, stylish granite counter tops, 3 sinks, 6 gas burners plus a grille, an Aga stove, and a tranquil view of the back yard help make this the heart of the home. The grand main stairway features a landing sunlit by a large palladian window. The 2nd floor contains 4 bedrooms and 3 baths and a den/TV room. The private master suite includes a recently renovated & enlarged master bath and a closet room. Two of the remaining bedrooms share a bath that offers beautiful original ceramic tiling. The remaining bedroom is a suite containing another newly renovated bath, a gas fireplace, sitting area and good closet space. And the laundry is conveniently set in the 2nd floor hallway. The back stair leads to the 3rd floor. Three nicely sized bedrooms share a bath. And the additional secret room is a real treat and makes a wonderful play room/office/craft room. The lower level rec room is really 5 areas of living space - pool table area, desk space, TV viewing & bar, eating area, and traditional rec room. There's also good storage and work space. The inground pool is thoughtfully set to the side so there's still plenty of space for tossing & kicking th ball. The completely fenced back yard is set far from the road has a perfect play area, a small vegetable garden, and a large patio entertainment area. There's a huge shed
This property is off market, which means it's not currently listed for sale or rent on Zillow. This may be different from what's available on other websites or public sources.



