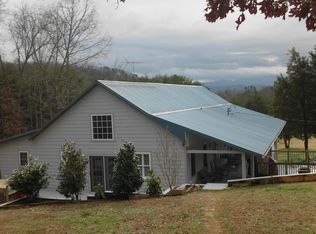Sold for $550,000
$550,000
1311 Reagan Valley Rd, Tellico Plains, TN 37385
4beds
2,912sqft
Single Family Residence
Built in 2000
12.4 Acres Lot
$605,400 Zestimate®
$189/sqft
$2,790 Estimated rent
Home value
$605,400
$563,000 - $654,000
$2,790/mo
Zestimate® history
Loading...
Owner options
Explore your selling options
What's special
A picturesque valley with mini farm and beauty everywhere, including mountain views! This property has lush landscaping including mature Japanese maples and dogwoods all along the property. It has 3 active springs, a bubbling creek with natural rock formations, a spring-fed pond, ATV trails all over the property, tree stand, tin-roof hunting blind with seating, target practice area set up and fire pit/BBQ area with electric lighting. This 2900 SF, private home is a two story, four-bedroom ranch home with two additional office/craft rooms and four bathrooms. It has a circle drive, a huge screened-in porch for entertaining, a 50 foot long south facing front deck, a carport/deck with a hot tub. HVAC is less than 2 years old, new water heater & both levels are move in ready. It has a completely finished basement/den/mancave/apartment downstairs, with living area, includes the 2 back bonus rooms, 2 full baths, wood-burning stove, 2 entrances, over-sized laundry, partial kitchen with wet bar. The garage/workshop is 1600 SF, with RF30 spray foam insulation, plenty of workbenches, a cozy wood-burning stove, four-8ft. high rolling garage doors, room for six vehicles or equipment & back entrance that leads to open storage/woodshed. It has a custom built 720 SF barn with three 12 X 12 stables all with 6 in. thick gravel underneath rubber floor matting for excellent drainage, ceiling fans, running water, 110/220 power & separate feed trough. It has three separate & completely fenced pastures with non-climb horse fencing, all gated and culverts in place to access the gorgeous side property across the creek. The pastures are a good size for goats, a couple of horses or cows. Sellers have 2 pet donkeys they would like to stay with the property if interested. There is also a half-mile of wooded property behind the home that goes up the back ridge to Laurel Mountain, it's 2 miles from the Mennonite farm market, no restrictions, and ready for independent living/homesteading! Call today to set up an appointment. No drive-byes please, must have an appointment to tour.
Zillow last checked: 8 hours ago
Listing updated: November 01, 2023 at 08:26am
Listed by:
Missy Burger 423-253-5576,
Skyway Realty Land & Homes,
David Fankhauser 423-295-4440,
Skyway Realty Land & Homes
Bought with:
Gloria Mangum
CENTURY 21 Legacy
Source: East Tennessee Realtors,MLS#: 1224048
Facts & features
Interior
Bedrooms & bathrooms
- Bedrooms: 4
- Bathrooms: 4
- Full bathrooms: 4
Heating
- Central, Heat Pump, Propane, Electric
Cooling
- Central Air, Ceiling Fan(s)
Appliances
- Included: Dishwasher, Dryer, Range, Refrigerator, Self Cleaning Oven, Washer
Features
- Pantry, Wet Bar, Eat-in Kitchen, Bonus Room
- Flooring: Carpet, Vinyl, Tile
- Windows: Windows - Vinyl, Storm Window(s), Insulated Windows
- Basement: Walk-Out Access,Finished,Bath/Stubbed,Slab
- Number of fireplaces: 1
- Fireplace features: Other, Wood Burning Stove
Interior area
- Total structure area: 2,912
- Total interior livable area: 2,912 sqft
Property
Parking
- Total spaces: 6
- Parking features: Garage
- Garage spaces: 6
Features
- Exterior features: Balcony
- Has view: Yes
- View description: Country Setting, Trees/Woods
- Waterfront features: Pond, Creek
Lot
- Size: 12.40 Acres
- Features: Other, Private, Wooded, Level, Rolling Slope
Details
- Additional structures: Storage, Stable(s), Barn(s), Workshop
- Parcel number: 116. 004.00
Construction
Type & style
- Home type: SingleFamily
- Architectural style: Traditional
- Property subtype: Single Family Residence
Materials
- Aluminum Siding, Frame
Condition
- Year built: 2000
Utilities & green energy
- Sewer: Septic Tank
- Water: Public
Community & neighborhood
Security
- Security features: Security System, Smoke Detector(s)
Location
- Region: Tellico Plains
Price history
| Date | Event | Price |
|---|---|---|
| 10/31/2023 | Sold | $550,000+0.2%$189/sqft |
Source: | ||
| 9/19/2023 | Pending sale | $549,000$189/sqft |
Source: | ||
| 9/14/2023 | Price change | $549,000-4.4%$189/sqft |
Source: | ||
| 9/2/2023 | Price change | $574,000-4.2%$197/sqft |
Source: | ||
| 8/25/2023 | Price change | $599,000-4.2%$206/sqft |
Source: | ||
Public tax history
| Year | Property taxes | Tax assessment |
|---|---|---|
| 2024 | $1,416 | $92,975 |
| 2023 | $1,416 +3.3% | $92,975 +51.9% |
| 2022 | $1,371 | $61,225 |
Find assessor info on the county website
Neighborhood: 37385
Nearby schools
GreatSchools rating
- 5/10Tellico Plains Elementary SchoolGrades: PK-4Distance: 3.1 mi
- 5/10Tellico Plains Junior High SchoolGrades: 5-8Distance: 3.3 mi
- 5/10Tellico Plains High SchoolGrades: 9-12Distance: 4.1 mi
Schools provided by the listing agent
- Elementary: Tellico Plains
- Middle: Tellico Plains
- High: Tellico Plains
Source: East Tennessee Realtors. This data may not be complete. We recommend contacting the local school district to confirm school assignments for this home.

Get pre-qualified for a loan
At Zillow Home Loans, we can pre-qualify you in as little as 5 minutes with no impact to your credit score.An equal housing lender. NMLS #10287.
