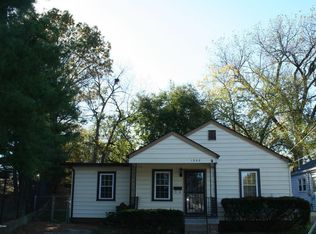Germantown brick federal-style cottage: Enjoy yourself in this home with privacy of a cul-de-sac locale which is great for entertaining and relaxing, but also has space for a home office. Owing to its surrounding neighborhoods of Highlands and NuLu, this Germantown cottage is a hidden gem. Reason being the proximity to several shops, coffee bars, and restaurants (ie: Four Pegs Beer Lounge and Eiderdown). Also, this home is close to most of all Metro-Louisville has to offer: downtown YUM center, UofL, Zoo, international airport, local shops, restaurants and so much more! Finally, this home is close to Cherokee Park designed by Fredrick Law Olmstead (who also designed New York's Central Park).
This property is off market, which means it's not currently listed for sale or rent on Zillow. This may be different from what's available on other websites or public sources.
