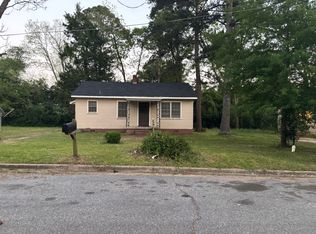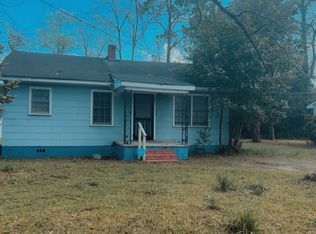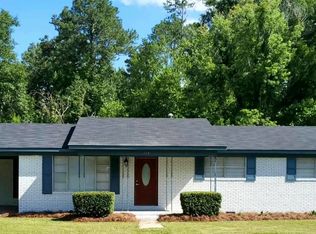Sold for $85,000
$85,000
1311 Radium Springs Rd, Albany, GA 31705
3beds
1,568sqft
Detached Single Family
Built in 1920
0.96 Acres Lot
$87,300 Zestimate®
$54/sqft
$1,124 Estimated rent
Home value
$87,300
Estimated sales range
Not available
$1,124/mo
Zestimate® history
Loading...
Owner options
Explore your selling options
What's special
Welcome to your timeless forever home! This charming 1568 square foot cottage home, built in 1920, offers a perfect blend of vintage character and modern comfort. Upon entry, you will be greeted by a spacious laundry room, with plenty of area for any amount of clothing. Off of the laundry room, a personal office with a bathroom off of the side is found, allowing for privacy and quietness while working. This office can also serve as a third bedroom. From the laundry room, you will find a cozy kitchen with ample cabinet space. A welcoming breakfast nook flows effortlessly into a dining space, offering a cozy atmosphere for gatherings. From the dining room, the charming living room allows for an intimate feeling while hosting, or a restful evening with family. Off of the dining room, two spacious bedrooms are found, with an easily accessible bathroom in the hallway. Outside, a wired, two-story workshop is found, creating a space for storage or any crafty ideas. One of the standout features of the home is the inviting screened-in porch, perfect for enjoying the outdoors, whether you're sipping coffee in the morning or relaxing in the evening. Outside, the cottage is surrounded by a quaint, low-maintenance yard, enhancing the peaceful ambiance. This home is a timeless retreat with a rich history and a warm, inviting feel. This home is being sold AS IS, giving you complete creative freedom to make it fit your style. Call today to make it yours!
Zillow last checked: 8 hours ago
Listing updated: May 30, 2025 at 12:20pm
Listed by:
Haley Owens 229-886-2443,
RE/MAX OF ALBANY,
Alyson Pressley 229-338-6141,
RE/MAX OF ALBANY
Bought with:
Amy Trejo, 409031
Vylla Home
Source: SWGMLS,MLS#: 164420
Facts & features
Interior
Bedrooms & bathrooms
- Bedrooms: 3
- Bathrooms: 2
- Full bathrooms: 2
Heating
- Heat: Central Electric, Fireplace(s)
Cooling
- A/C: Central Electric
Appliances
- Included: Refrigerator, Refrigerator Icemaker, Stove/Oven Electric, Electric Water Heater
- Laundry: Laundry Room
Features
- Chair Rail, Crown Molding, Wide Baseboard, Built-in Bookcases, Newly Painted, Pantry, Walk-In Closet(s), Paneled Pine Walls, Walls (Sheet Rock), Office
- Flooring: Ceramic Tile, Carpet, Luxury Vinyl
- Windows: Plantation Shutters, Double Pane Windows
- Has fireplace: Yes
- Fireplace features: Gas, Gas Log, Masonry
Interior area
- Total structure area: 1,568
- Total interior livable area: 1,568 sqft
Property
Parking
- Parking features: Carport, Driveway Only
- Has carport: Yes
- Has uncovered spaces: Yes
Features
- Levels: Multi/Split
- Stories: 1
- Patio & porch: Patio Covered, Porch Covered, Porch Screened
- Waterfront features: None
Lot
- Size: 0.96 Acres
- Features: Corner Lot, Curb & Gutter, Flood Insurance, Flood Zone, Flooded in '94
Details
- Additional structures: Storage, Workshop, Workshop Wired
- Parcel number: 0000Y/00032/001
Construction
Type & style
- Home type: SingleFamily
- Architectural style: Cottage
- Property subtype: Detached Single Family
Materials
- Wood Siding, Wood Trim
- Foundation: Crawl Space
- Roof: Shingle
Condition
- Year built: 1920
Utilities & green energy
- Electric: Albany Utilities
- Sewer: To Follow
- Water: Well, Private Well On Site
- Utilities for property: Electricity Connected, Sewer Connected
Community & neighborhood
Location
- Region: Albany
- Subdivision: None
Other
Other facts
- Listing terms: Cash,FHA,VA Loan,Conventional
- Ownership: Primary Home
- Road surface type: Paved
Price history
| Date | Event | Price |
|---|---|---|
| 5/30/2025 | Sold | $85,000-10.5%$54/sqft |
Source: SWGMLS #164420 Report a problem | ||
| 4/25/2025 | Pending sale | $95,000$61/sqft |
Source: SWGMLS #164420 Report a problem | ||
| 3/25/2025 | Price change | $95,000-4.9%$61/sqft |
Source: SWGMLS #164420 Report a problem | ||
| 2/21/2025 | Listed for sale | $99,900$64/sqft |
Source: SWGMLS #164420 Report a problem | ||
Public tax history
| Year | Property taxes | Tax assessment |
|---|---|---|
| 2025 | $827 -15.3% | $22,456 |
| 2024 | $976 +752.9% | $22,456 |
| 2023 | $114 -87.1% | $22,456 |
Find assessor info on the county website
Neighborhood: 31705
Nearby schools
GreatSchools rating
- 6/10Morningside Elementary SchoolGrades: PK-5Distance: 0.5 mi
- 3/10Radium Springs Middle SchoolGrades: 6-8Distance: 2.7 mi
- 3/10Monroe High SchoolGrades: 9-12Distance: 1.7 mi
Get pre-qualified for a loan
At Zillow Home Loans, we can pre-qualify you in as little as 5 minutes with no impact to your credit score.An equal housing lender. NMLS #10287.
Sell for more on Zillow
Get a Zillow Showcase℠ listing at no additional cost and you could sell for .
$87,300
2% more+$1,746
With Zillow Showcase(estimated)$89,046


