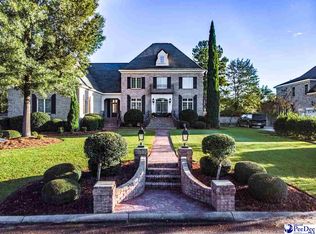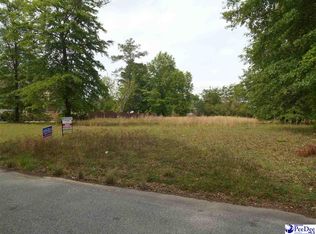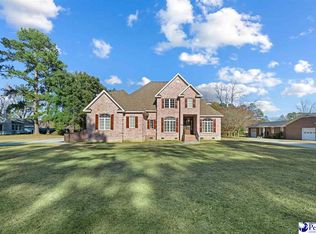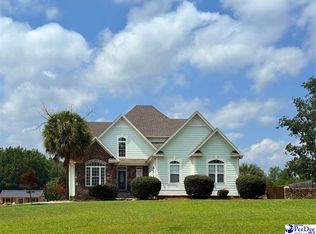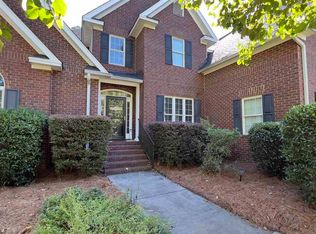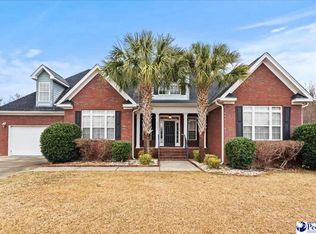Custom does not begin to tell the story on this amazing home in Queensferry!! The craftsmanship of the beautiful mouldings to the coffered ceiling in the family room then wood ceiling in the downstairs Owner's suite is just the beginning. Downstairs welcomes you with hardwood floors and tile. The kitchen is open and wows you with granite, stainless steel appliances and beautiful authentic copper ceiling. Enjoy formal dining and living space along with a family room with fireplace. You will have your pick of a master suite down stairs or another that is upstairs, both offer tile showers and jet tubs along with fabulous walk-in closets. Upstairs offers 3 bedrooms (all with great closet space) an oversized bonus room and 3 full baths. There is a built-in office space area next to Huge laundry room with 1/2 bath and tons of cabinets. Enjoy outdoors on the covered back porch as you make you way into the oasis of the salt water pool all in the privacy of your back yard.
For sale
$765,000
1311 Queens Ferry Rd, Florence, SC 29505
4beds
4,639sqft
Est.:
Single Family Residence
Built in 2006
0.53 Acres Lot
$-- Zestimate®
$165/sqft
$21/mo HOA
What's special
Salt water poolBuilt-in office spaceWalk-in closetsBeautiful mouldingsStainless steel appliancesCoffered ceilingFamily room with fireplace
- 488 days |
- 486 |
- 22 |
Zillow last checked: 8 hours ago
Listing updated: August 15, 2025 at 08:04am
Listed by:
Dottie L O'Neal 843-687-8033,
Coldwell Banker Mcmillan And Associates
Source: Pee Dee Realtor Association,MLS#: 20243177
Tour with a local agent
Facts & features
Interior
Bedrooms & bathrooms
- Bedrooms: 4
- Bathrooms: 5
- Full bathrooms: 4
- Partial bathrooms: 1
Heating
- Heat Pump
Cooling
- Central Air
Appliances
- Included: Disposal, Dishwasher, Microwave, Refrigerator, Oven, Surface Unit
- Laundry: Wash/Dry Cnctn.
Features
- Entrance Foyer, Ceiling Fan(s), Cathedral Ceiling(s), Shower, Attic, Walk-In Closet(s), Other, Vaulted Ceiling(s), Solid Surface Countertops
- Flooring: Carpet, Wood, Tile, Hardwood
- Windows: Insulated Windows, Blinds
- Number of fireplaces: 1
- Fireplace features: 1 Fireplace, Gas Log
Interior area
- Total structure area: 4,639
- Total interior livable area: 4,639 sqft
Video & virtual tour
Property
Parking
- Total spaces: 3
- Parking features: Attached
- Attached garage spaces: 3
Features
- Levels: Two
- Stories: 2
- Patio & porch: Porch, Patio
- Exterior features: Sprinkler System
- Has private pool: Yes
- Pool features: Salt Water
- Has spa: Yes
- Spa features: Bath
- Fencing: Fenced
Lot
- Size: 0.53 Acres
Details
- Parcel number: 1251501039
Construction
Type & style
- Home type: SingleFamily
- Architectural style: Traditional
- Property subtype: Single Family Residence
Materials
- Brick Veneer
- Foundation: Crawl Space
- Roof: Shingle
Condition
- Year built: 2006
Utilities & green energy
- Sewer: Public Sewer
- Water: Public
Community & HOA
Community
- Subdivision: Queensferry
HOA
- Has HOA: Yes
- HOA fee: $250 annually
Location
- Region: Florence
Financial & listing details
- Price per square foot: $165/sqft
- Annual tax amount: $2,698
- Date on market: 8/23/2024
Estimated market value
Not available
Estimated sales range
Not available
$5,736/mo
Price history
Price history
| Date | Event | Price |
|---|---|---|
| 8/14/2025 | Price change | $765,000-2.5%$165/sqft |
Source: | ||
| 6/18/2025 | Price change | $785,000+6.8%$169/sqft |
Source: | ||
| 6/4/2025 | Price change | $735,000-6.4%$158/sqft |
Source: | ||
| 3/15/2025 | Price change | $785,000-1.3%$169/sqft |
Source: | ||
| 8/23/2024 | Listed for sale | $795,000+27.2%$171/sqft |
Source: | ||
Public tax history
Public tax history
Tax history is unavailable.BuyAbility℠ payment
Est. payment
$4,158/mo
Principal & interest
$3608
Home insurance
$268
Other costs
$282
Climate risks
Neighborhood: 29505
Nearby schools
GreatSchools rating
- NAMclaurin Elementary SchoolGrades: PK-5Distance: 3.3 mi
- 4/10Southside Middle SchoolGrades: 6-8Distance: 2.3 mi
- 6/10South Florence High SchoolGrades: 9-12Distance: 2.2 mi
Schools provided by the listing agent
- Elementary: Mclaurin/Lester
- Middle: South Middle
- High: South Florence
Source: Pee Dee Realtor Association. This data may not be complete. We recommend contacting the local school district to confirm school assignments for this home.
- Loading
- Loading
