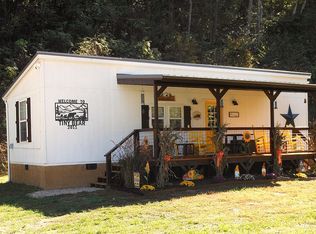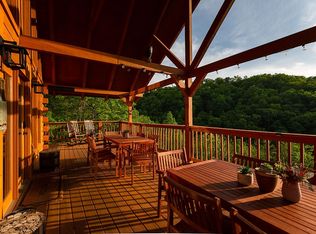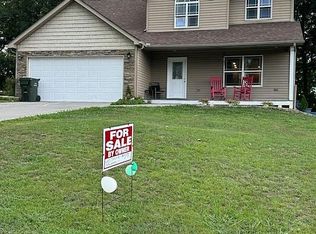One owner home that has been well kept. Beautiful views of the mountains located in a desirable neighborhood.
This property is off market, which means it's not currently listed for sale or rent on Zillow. This may be different from what's available on other websites or public sources.



