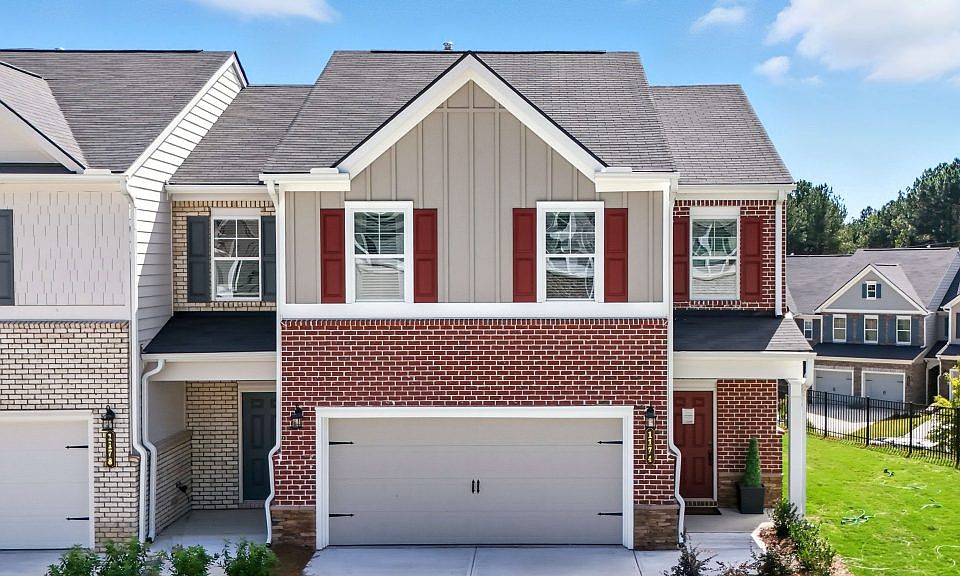Sawyer AA. Step into a newly constructed home designed to stand apart from the ordinary. The Sawyer Floor Plan offers a spacious, open-concept layout filled with high-quality finishes that make every day feel special. Whether you envision a dedicated home office or a traditional dining room, this versatile floor plan adapts to your lifestyle. Enjoy luxury vinyl plank flooring throughout the main level, paired with sleek stainless steel appliances. The kitchen features elegant granite countertops, while marble accents elevate the upper level. Plush carpeting with a 5-inch pad brings comfort to the second floor, excluding the bedrooms and laundry room for practical design. Discover comfort, style, and functionality-make yourself at home in the Sawyer at Park Center Pointe.
Active
$394,990
1311 Park Center Cir, Austell, GA 30168
4beds
2,066sqft
Townhouse, Residential
Built in 2022
-- sqft lot
$394,800 Zestimate®
$191/sqft
$170/mo HOA
What's special
High-quality finishesDedicated home officeMarble accentsSleek stainless steel appliancesElegant granite countertopsSpacious open-concept layout
Call: (470) 517-8777
- 29 days |
- 222 |
- 5 |
Zillow last checked: 7 hours ago
Listing updated: October 08, 2025 at 11:36am
Listing Provided by:
Andrew Fullilove,
KFH Realty, LLC.
Source: FMLS GA,MLS#: 7647339
Travel times
Schedule tour
Select your preferred tour type — either in-person or real-time video tour — then discuss available options with the builder representative you're connected with.
Open houses
Facts & features
Interior
Bedrooms & bathrooms
- Bedrooms: 4
- Bathrooms: 3
- Full bathrooms: 2
- 1/2 bathrooms: 1
Rooms
- Room types: Family Room, Great Room, Office
Primary bedroom
- Features: Roommate Floor Plan, Split Bedroom Plan
- Level: Roommate Floor Plan, Split Bedroom Plan
Bedroom
- Features: Roommate Floor Plan, Split Bedroom Plan
Primary bathroom
- Features: Separate Tub/Shower
Dining room
- Features: Great Room
Kitchen
- Features: Breakfast Bar, Breakfast Room, Eat-in Kitchen, Kitchen Island, Pantry
Heating
- Central, Electric, Forced Air, Natural Gas
Cooling
- Ceiling Fan(s), Central Air, Gas
Appliances
- Included: Dishwasher, Disposal, Microwave
- Laundry: Upper Level
Features
- Entrance Foyer, High Ceilings 9 ft Lower, High Ceilings 9 ft Main, High Ceilings 9 ft Upper, High Speed Internet, Walk-In Closet(s)
- Flooring: Carpet, Vinyl
- Windows: Double Pane Windows, Insulated Windows
- Basement: None
- Attic: Pull Down Stairs
- Number of fireplaces: 1
- Fireplace features: Factory Built, Family Room, Gas Log
- Common walls with other units/homes: End Unit
Interior area
- Total structure area: 2,066
- Total interior livable area: 2,066 sqft
- Finished area above ground: 2,066
- Finished area below ground: 0
Video & virtual tour
Property
Parking
- Total spaces: 4
- Parking features: Detached, Garage
- Garage spaces: 4
Accessibility
- Accessibility features: None
Features
- Levels: Two
- Stories: 2
- Patio & porch: Covered
- Exterior features: Private Yard, No Dock
- Pool features: None
- Spa features: None
- Fencing: Back Yard
- Has view: Yes
- View description: City
- Waterfront features: None
- Body of water: None
Lot
- Features: Corner Lot, Level, Private
Details
- Additional structures: Gazebo
- Parcel number: 18051601270
- Other equipment: Generator
- Horse amenities: None
Construction
Type & style
- Home type: Townhouse
- Architectural style: Townhouse
- Property subtype: Townhouse, Residential
- Attached to another structure: Yes
Materials
- Brick Front, Cement Siding, Concrete
- Foundation: Concrete Perimeter
- Roof: Composition
Condition
- New Construction
- New construction: Yes
- Year built: 2022
Details
- Builder name: Kerley Family Homes
Utilities & green energy
- Electric: Generator
- Sewer: Public Sewer
- Water: Public
- Utilities for property: Cable Available, Electricity Available, Natural Gas Available, Phone Available, Sewer Available, Underground Utilities, Water Available
Green energy
- Energy efficient items: Windows
- Energy generation: None
Community & HOA
Community
- Features: Homeowners Assoc, Near Public Transport, Near Shopping, Sidewalks, Street Lights
- Security: Carbon Monoxide Detector(s), Fire Alarm, Smoke Detector(s)
- Subdivision: Park Center Pointe
HOA
- Has HOA: Yes
- Services included: Insurance, Maintenance Grounds, Maintenance Structure, Pest Control, Termite
- HOA fee: $170 monthly
- HOA phone: 770-517-1761
Location
- Region: Austell
Financial & listing details
- Price per square foot: $191/sqft
- Tax assessed value: $369,270
- Annual tax amount: $4,453
- Date on market: 9/10/2025
- Cumulative days on market: 94 days
- Ownership: Fee Simple
- Electric utility on property: Yes
- Road surface type: Concrete
About the community
New Townhomes for Sale in Cobb County, GA
Are you ready to make your dream of homeownership come true? Park Center Pointe in Austell, GA, is just what you've been searching for-a cozy community of 51 new townhomes right here in Cobb County, designed for convenience and connection.
A Townhome That Fits Your Life
At Park Center Pointe, we've thought of everything to make life here easy and comfortable. Here are just a few of the many highlights our new construction townhomes have to offer:
3 and 4 Bedroom Plans for everyone to have their own space (and maybe a guest room too!)
2 Car Garages with plenty of room for cars, bikes, and all the extras
Open Concept Living with breakfast areas, fireplaces, and sleek hardwood floors
Private Covered Porches and Patios where you can enjoy your morning coffee or unwind in the evening
Close to Downtown Austell and Tons of Family Fun
Living here means you're close to it all. Whether you're planning a fun weekend for the family, heading into the city, or enjoying the outdoors, this location keeps you connected:
Take the family to Six Flags Over Georgia for exciting rides, games, and seasonal events (3 Miles)
Escape to nature at Sweetwater Creek State Park or Lithia Springs Park ( 5 Miles)
Find amazing local eats and fun local events in Downtown Austell (5 Miles)
Hop on I-20 or I-285 for quick trips to Downtown Atlanta and Hartsfield-Jackson Airport (19 Miles)
Cobb County School District
Bryant Elementary School
Lindley Middle School
Pebblebrook High School
Contact Community Sales Manager
Follow Us on Facebook DRE# 123
Source: Kerley Family Homes

