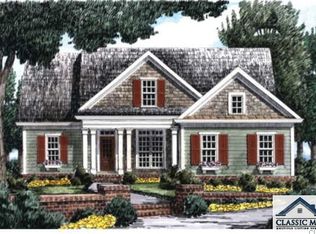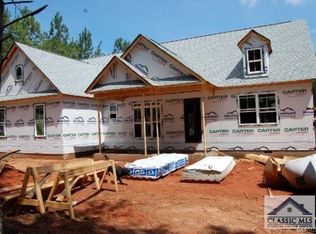North Oconee County New Construction Home at an INCREDIBLE price! Enter into the foyer of the Hedgewick and you'll know you've entered a home of style and distinction. Forward off of the foyer is the main living area, spacious and filled with light from the vaulted ceiling and bank of windows on the rear wall of the great room with an elegant fireplace. The kitchen is open to the great room over and includes soaring ceilings featuring a breakfast area and keeping room, and the dining room is perfect for formal dinners at home. There are plenty of options to make the home fit your lifestyle - hurry and personalize this home with all your selections. Set off from the main living area is the owner's suite which a secluded retreat with a trey ceiling and enormous walk-in closet. The owner's bath features a double-bowl vanity and separate shower and tub; for a spa-like experience. Upstairs features three spacious bedrooms and full bath.The Hedgewick features transitional and crafstman elevations with brick, stone, and siding. No matter what options you choose, the Hedgewick is a home that is sure to delight and inspire
This property is off market, which means it's not currently listed for sale or rent on Zillow. This may be different from what's available on other websites or public sources.

