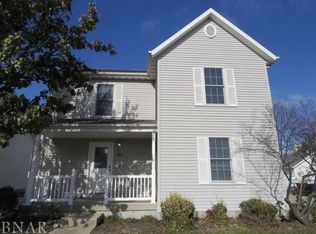Updated 3 Bedroom 2 Full and 2 Half bath home that is move in ready! Open concept Living and kitchen area with separate dining and family room. Large master suite with massive walk in closet, updated bathroom, and office nook. Other bedrooms are good sized with new flooring and paint. 2nd Full bath/Laundry room has been updated as well. Basement has been redone with large family room, industrial style ceilings, and half bath. Fenced in backyard with large deck and firepit, perfect for entertaining. Great location, only a block from park and close to shopping, restaurants and schools. Basement remodel 2020. Upstairs updated 2021. Main Floor updated 2022. Professionally landscaped 2022. Water heater 2019. Garage door 2020. Do not miss out on this one!
This property is off market, which means it's not currently listed for sale or rent on Zillow. This may be different from what's available on other websites or public sources.

