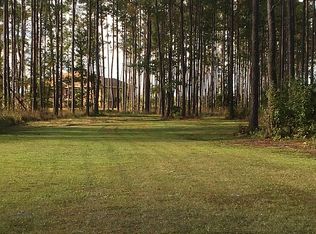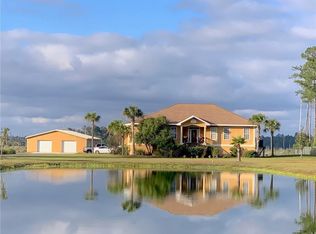Gorgeous home on 7.78 Acres in a desirable location with both marsh and lake views! This custom home features all stainless steel appliances, including a sub zero fridge in its open kitchen, which has Corian counter tops and gorgeous glass windows over looking the marsh. Heart of pine flooring, gas log fireplace, master suite and much more! Property is situated around a huge lake that can be seen from almost any room. What is even better, NO HOA! Average power bill runs about $250. Downstairs is completely finished out giving one more space and there is also bonus room and tons of attic space.
This property is off market, which means it's not currently listed for sale or rent on Zillow. This may be different from what's available on other websites or public sources.

