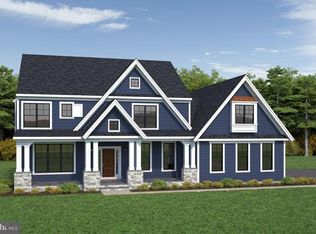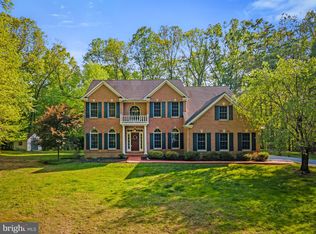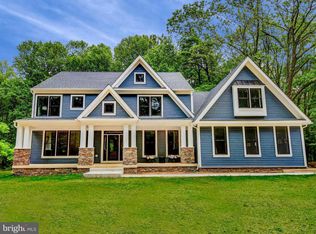Sold for $1,350,000
$1,350,000
1311 Nicodemus Rd, Reisterstown, MD 21136
6beds
4,766sqft
Single Family Residence
Built in 2022
2.93 Acres Lot
$1,373,000 Zestimate®
$283/sqft
$6,947 Estimated rent
Home value
$1,373,000
$1.28M - $1.48M
$6,947/mo
Zestimate® history
Loading...
Owner options
Explore your selling options
What's special
MOVE-IN READY! This stunning custom home by Greenspring Homes offers a luxurious retreat on a sprawling 2.93-acre lot enveloped by peaceful woods. This 6 bedroom, 5 bath home boasts 5,808 square feet of living space, including a 3-car oversized garage. With a striking Hardi Plank front and stone foundation, the home exudes curb appeal and durability. Inside, the main level features an elegant foyer, hardwood floors, a gourmet kitchen with top-of-the-line finishes, a covered screened porch with a wood-burning stone fireplace, and a spacious family room with a coffered ceiling. The upper level is home to the primary suite with a deck, a lavish bath, and a massive walk-in closet, along with four additional bedrooms and a convenient laundry room. The lower level offers a cozy family room with a wet bar, an extra room for a den or exercise area, over 600 square feet of unfinished space that can be converted into a home theater, and a walkout to a new rear patio. This exceptional property combines exquisite design with functional living spaces, making it a truly remarkable place to call home!
Zillow last checked: 8 hours ago
Listing updated: September 23, 2024 at 02:29pm
Listed by:
Keisha McClain 443-414-2168,
Hubble Bisbee Christie's International Real Estate,
Co-Listing Agent: Karen Hubble Bisbee 443-838-0438,
Hubble Bisbee Christie's International Real Estate
Bought with:
Phil Gerdes, 0225261065
Real Broker, LLC - Annapolis
Source: Bright MLS,MLS#: MDBC2093308
Facts & features
Interior
Bedrooms & bathrooms
- Bedrooms: 6
- Bathrooms: 5
- Full bathrooms: 5
- Main level bathrooms: 1
- Main level bedrooms: 1
Basement
- Area: 1589
Heating
- Forced Air, Propane
Cooling
- Central Air, Electric
Appliances
- Included: Microwave, Dishwasher, Oven/Range - Gas, Disposal, Dryer, Oven, Range Hood, Refrigerator, Stainless Steel Appliance(s), Washer, Water Heater, Electric Water Heater
- Laundry: Upper Level, Mud Room
Features
- Formal/Separate Dining Room, Kitchen - Gourmet, Kitchen Island, Pantry, Primary Bath(s), Walk-In Closet(s), Built-in Features, Ceiling Fan(s), Crown Molding, Entry Level Bedroom, Family Room Off Kitchen, Open Floorplan, Kitchen - Table Space, Recessed Lighting, Upgraded Countertops, Bar, 9'+ Ceilings, Dry Wall, Tray Ceiling(s), 2 Story Ceilings
- Flooring: Carpet, Ceramic Tile, Hardwood, Luxury Vinyl, Wood
- Windows: Double Hung, Palladian
- Basement: Finished,Interior Entry,Exterior Entry,Sump Pump,Walk-Out Access,Windows,Heated,Improved
- Number of fireplaces: 2
- Fireplace features: Gas/Propane, Wood Burning
Interior area
- Total structure area: 5,396
- Total interior livable area: 4,766 sqft
- Finished area above ground: 3,807
- Finished area below ground: 959
Property
Parking
- Total spaces: 3
- Parking features: Garage Faces Side, Garage Door Opener, Asphalt, Attached
- Attached garage spaces: 3
- Has uncovered spaces: Yes
Accessibility
- Accessibility features: None
Features
- Levels: Three
- Stories: 3
- Patio & porch: Deck, Patio, Porch, Screened, Screened Porch
- Exterior features: Lighting, Flood Lights, Sidewalks
- Pool features: None
- Has view: Yes
- View description: Trees/Woods
Lot
- Size: 2.93 Acres
- Features: Backs to Trees, Secluded
Details
- Additional structures: Above Grade, Below Grade
- Parcel number: 04041700013136
- Zoning: RESIDENTIAL
- Special conditions: Standard
Construction
Type & style
- Home type: SingleFamily
- Architectural style: Craftsman
- Property subtype: Single Family Residence
Materials
- Wood Siding, Vinyl Siding, Stone
- Foundation: Other
- Roof: Asphalt,Shingle
Condition
- Excellent
- New construction: Yes
- Year built: 2022
Details
- Builder model: The Adams III Nantucket
- Builder name: Greenspring Homes
Utilities & green energy
- Sewer: Septic Exists
- Water: Well
- Utilities for property: Propane, Underground Utilities, Cable Connected
Community & neighborhood
Security
- Security features: Carbon Monoxide Detector(s), Smoke Detector(s)
Location
- Region: Reisterstown
- Subdivision: Huntington Ridge
Other
Other facts
- Listing agreement: Exclusive Agency
- Listing terms: Cash,Conventional,FHA,VA Loan
- Ownership: Fee Simple
Price history
| Date | Event | Price |
|---|---|---|
| 7/5/2024 | Sold | $1,350,000-2%$283/sqft |
Source: | ||
| 6/25/2024 | Pending sale | $1,377,000$289/sqft |
Source: | ||
| 5/3/2024 | Contingent | $1,377,000$289/sqft |
Source: | ||
| 4/11/2024 | Listed for sale | $1,377,000-1.6%$289/sqft |
Source: | ||
| 5/9/2023 | Listing removed | $1,399,000$294/sqft |
Source: | ||
Public tax history
| Year | Property taxes | Tax assessment |
|---|---|---|
| 2025 | $11,659 +20.1% | $961,967 +20.1% |
| 2024 | $9,709 +4.3% | $801,100 +4.3% |
| 2023 | $9,311 +3647.3% | $768,200 +3647.3% |
Find assessor info on the county website
Neighborhood: 21136
Nearby schools
GreatSchools rating
- 3/10Cedarmere Elementary SchoolGrades: PK-5Distance: 2.4 mi
- 3/10Franklin Middle SchoolGrades: 6-8Distance: 1.6 mi
- 5/10Franklin High SchoolGrades: 9-12Distance: 1.8 mi
Schools provided by the listing agent
- District: Baltimore County Public Schools
Source: Bright MLS. This data may not be complete. We recommend contacting the local school district to confirm school assignments for this home.
Get a cash offer in 3 minutes
Find out how much your home could sell for in as little as 3 minutes with a no-obligation cash offer.
Estimated market value$1,373,000
Get a cash offer in 3 minutes
Find out how much your home could sell for in as little as 3 minutes with a no-obligation cash offer.
Estimated market value
$1,373,000


