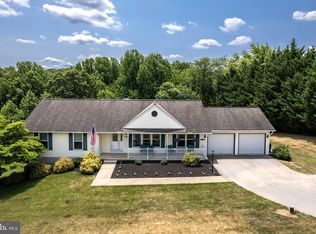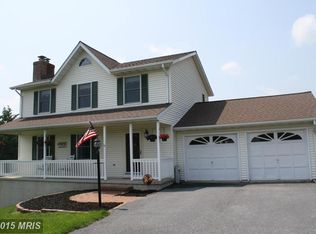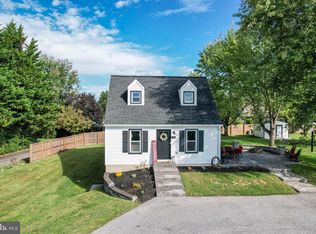Sold for $535,000
$535,000
1311 Naugahyde Rd, Westminster, MD 21157
3beds
2,614sqft
Single Family Residence
Built in 1990
2.13 Acres Lot
$559,500 Zestimate®
$205/sqft
$3,105 Estimated rent
Home value
$559,500
$532,000 - $587,000
$3,105/mo
Zestimate® history
Loading...
Owner options
Explore your selling options
What's special
Welcome to 1311 Naugahyde Rd, a truly remarkable single-family home that has it all! This exquisite 3-bedroom, 2.5-bathroom residence offers a perfect blend of elegance and functionality, making it an ideal haven for modern living. As you step inside, you'll immediately be captivated by the stunning vaulted ceilings in the living room and dining room, creating an open and airy ambiance that is perfect for both relaxation and entertaining. The sense of space and natural light in these areas is truly remarkable. The heart of this home is the eat-in kitchen, which boasts updated appliances and upgraded countertops. It's a chef's dream, offering the perfect space for preparing delicious meals and creating lasting memories with family and friends. Convenient first-floor laundry room for easy accessibility and efficient living. All three bedrooms are conveniently located upstairs, ensuring privacy and comfort for everyone in the household. The primary suite is a true retreat, featuring a spa-like bathroom that's perfect for unwinding after a long day. An additional full hall bathroom serves the other two bedrooms, ensuring convenience and functionality. The fully finished basement is a versatile space, serving as a rec room and providing a walk-out to the beautiful backyard. This extra living area adds to the overall appeal of the home, offering endless possibilities for use. Outdoor enthusiasts will adore the large open and covered deck that overlooks the patio and the expansive backyard. It's an ideal spot for al fresco dining, relaxation, and taking in the natural beauty of the surroundings. The roof and water heater were installed two years ago. This property sits on a generous 2-acre lot at the end of a cul-de-sac, providing privacy and tranquility that is hard to come by. Practicality and peace of mind are assured with the recently replaced roof. Don't miss the opportunity to make this exceptional property your own. With its remarkable features, idyllic location, and superb condition, it won't last long on the market. Schedule your showing today and experience the lifestyle this home has to offer. It's a true gem that you'll be proud to call your own!
Zillow last checked: 8 hours ago
Listing updated: October 16, 2024 at 06:52am
Listed by:
Gene Drubetskoy 410-322-0184,
EXP Realty, LLC
Bought with:
Kati Nuzback, 664810
RE/MAX Advantage Realty
Linda Dear
RE/MAX Advantage Realty
Source: Bright MLS,MLS#: MDCR2017372
Facts & features
Interior
Bedrooms & bathrooms
- Bedrooms: 3
- Bathrooms: 3
- Full bathrooms: 2
- 1/2 bathrooms: 1
- Main level bathrooms: 1
Basement
- Area: 928
Heating
- Central
Cooling
- Central Air, Electric
Appliances
- Included: Microwave, Dishwasher, Refrigerator, Cooktop, Electric Water Heater
Features
- Primary Bath(s), Upgraded Countertops
- Flooring: Laminate
- Basement: Finished
- Number of fireplaces: 1
Interior area
- Total structure area: 2,614
- Total interior livable area: 2,614 sqft
- Finished area above ground: 1,686
- Finished area below ground: 928
Property
Parking
- Total spaces: 2
- Parking features: Other, Attached
- Attached garage spaces: 2
Accessibility
- Accessibility features: None
Features
- Levels: Three
- Stories: 3
- Patio & porch: Deck, Patio
- Pool features: None
Lot
- Size: 2.13 Acres
Details
- Additional structures: Above Grade, Below Grade
- Parcel number: 0704060733
- Zoning: R
- Special conditions: Standard
Construction
Type & style
- Home type: SingleFamily
- Architectural style: Colonial
- Property subtype: Single Family Residence
Materials
- Vinyl Siding
- Foundation: Permanent
Condition
- New construction: No
- Year built: 1990
Utilities & green energy
- Sewer: Private Septic Tank
- Water: Well
Community & neighborhood
Location
- Region: Westminster
- Subdivision: Tannery Manor
Other
Other facts
- Listing agreement: Exclusive Right To Sell
- Ownership: Fee Simple
Price history
| Date | Event | Price |
|---|---|---|
| 2/27/2024 | Sold | $535,000-1.8%$205/sqft |
Source: | ||
| 12/12/2023 | Pending sale | $544,950$208/sqft |
Source: | ||
| 12/11/2023 | Price change | $544,950-2.7%$208/sqft |
Source: | ||
| 12/4/2023 | Price change | $559,995-2.6%$214/sqft |
Source: | ||
| 11/16/2023 | Listed for sale | $574,950+69.1%$220/sqft |
Source: | ||
Public tax history
| Year | Property taxes | Tax assessment |
|---|---|---|
| 2025 | $4,504 +7.2% | $393,300 +5.8% |
| 2024 | $4,201 +6.2% | $371,733 +6.2% |
| 2023 | $3,957 +6.6% | $350,167 +6.6% |
Find assessor info on the county website
Neighborhood: 21157
Nearby schools
GreatSchools rating
- 7/10Cranberry Station Elementary SchoolGrades: PK-5Distance: 1.7 mi
- 5/10Westminster East Middle SchoolGrades: 6-8Distance: 2.3 mi
- 8/10Winters Mill High SchoolGrades: 9-12Distance: 1.6 mi
Schools provided by the listing agent
- District: Carroll County Public Schools
Source: Bright MLS. This data may not be complete. We recommend contacting the local school district to confirm school assignments for this home.

Get pre-qualified for a loan
At Zillow Home Loans, we can pre-qualify you in as little as 5 minutes with no impact to your credit score.An equal housing lender. NMLS #10287.


