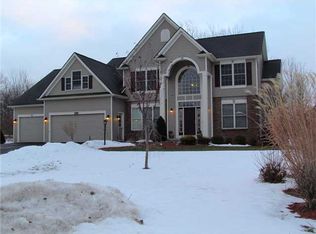Closed
$528,000
1311 Nature Trail Cir, Webster, NY 14580
5beds
2,747sqft
Single Family Residence
Built in 2003
0.56 Acres Lot
$591,700 Zestimate®
$192/sqft
$3,660 Estimated rent
Home value
$591,700
$562,000 - $621,000
$3,660/mo
Zestimate® history
Loading...
Owner options
Explore your selling options
What's special
GET READY FOR THIS GEM!!PRISTINE AND PERFECT**SITUATED ON A PRIVATE CULDESAC, GORGEOUS WOODED PREMIUM LOT!!! N-E-W WHITED DESIGNER KITCHEN, QUARTZ COUNTERTOPS, BREAKFAST BAR, STAINLESS STEEL HIGHEND APPLS, OCTAGONAL GLASSED EATING AREA WITH GLASS FRENCH DOORS TO PRIVATE PAVER PATIO**OPEN FLOORPLAN OFFERS FAMILYROOM WITH STACKED STONE GAS FIREPLACE**GATHERING ROOM RIGHT OUT OF A MAGAZINE**DINING ROOM WITH CUSTOM DETAILING**FIRST FLOOR OFFICE( NEW CARPET) , SPACIOUS MUDROOM WITH BEADBOARD** UPDATED POWDER ROOM** EXTENSIVE HARDWOOD FLOORING**PRIMARY SUITE OFFERS NEW VAULTED CEILING BATH(2023),MARBLE COUNTERTOP,AND VANITY, WHIRLPOOL,TILED SHOWER, AND WALK IN CLOSET** 3 ADDITIONAL BEDROOMS AND MAIN BATH** 12 COURSE BASEMENT*NEW FURNACE* THIS IS THE WHOLE PACKAGE SO H-U-R-R-Y** PUBLIC OPEN HOUSE SUNDAY 4/2 2-3:30PM, ALL OFFERS DUE NO LATER THAN MONDAY 4/3 2PM, BEST AND FINAL, NO ESCALATION CLAUSES, BEST AND FINAL PLEASE.
Zillow last checked: 8 hours ago
Listing updated: May 15, 2023 at 07:09am
Listed by:
Hollis A. Creek 585-400-4000,
Howard Hanna
Bought with:
Angela F. Brown, 40BR0947833
Keller Williams Realty Greater Rochester
Source: NYSAMLSs,MLS#: R1461289 Originating MLS: Rochester
Originating MLS: Rochester
Facts & features
Interior
Bedrooms & bathrooms
- Bedrooms: 5
- Bathrooms: 3
- Full bathrooms: 2
- 1/2 bathrooms: 1
- Main level bathrooms: 1
- Main level bedrooms: 1
Heating
- Gas, Forced Air
Cooling
- Central Air
Appliances
- Included: Convection Oven, Dryer, Dishwasher, Exhaust Fan, Disposal, Gas Oven, Gas Range, Gas Water Heater, Microwave, Refrigerator, Range Hood, Washer
- Laundry: Main Level
Features
- Breakfast Bar, Breakfast Area, Cathedral Ceiling(s), Dry Bar, Den, Separate/Formal Dining Room, Entrance Foyer, Eat-in Kitchen, French Door(s)/Atrium Door(s), Separate/Formal Living Room, Jetted Tub, Library, Pantry, Quartz Counters, Window Treatments, Bedroom on Main Level, Programmable Thermostat
- Flooring: Carpet, Ceramic Tile, Hardwood, Varies
- Windows: Drapes, Thermal Windows
- Basement: Full,Sump Pump
- Number of fireplaces: 1
Interior area
- Total structure area: 2,747
- Total interior livable area: 2,747 sqft
Property
Parking
- Total spaces: 2
- Parking features: Attached, Electricity, Garage, Garage Door Opener
- Attached garage spaces: 2
Features
- Levels: Two
- Stories: 2
- Patio & porch: Patio
- Exterior features: Blacktop Driveway, Patio
Lot
- Size: 0.56 Acres
- Dimensions: 72 x 180
- Features: Cul-De-Sac, Residential Lot, Wooded
Details
- Parcel number: 2654890500100004008000
- Special conditions: Standard
Construction
Type & style
- Home type: SingleFamily
- Architectural style: Colonial
- Property subtype: Single Family Residence
Materials
- Stone, Vinyl Siding, Copper Plumbing
- Foundation: Block
- Roof: Asphalt
Condition
- Resale
- Year built: 2003
Utilities & green energy
- Electric: Circuit Breakers
- Sewer: Connected
- Water: Connected, Public
- Utilities for property: Cable Available, High Speed Internet Available, Sewer Connected, Water Connected
Community & neighborhood
Location
- Region: Webster
- Subdivision: Lake Breeze Ph I
Other
Other facts
- Listing terms: Cash,Conventional
Price history
| Date | Event | Price |
|---|---|---|
| 5/12/2023 | Sold | $528,000+6.7%$192/sqft |
Source: | ||
| 4/4/2023 | Pending sale | $495,000$180/sqft |
Source: | ||
| 3/29/2023 | Listed for sale | $495,000$180/sqft |
Source: | ||
Public tax history
| Year | Property taxes | Tax assessment |
|---|---|---|
| 2024 | -- | $271,900 |
| 2023 | -- | $271,900 |
| 2022 | -- | $271,900 |
Find assessor info on the county website
Neighborhood: 14580
Nearby schools
GreatSchools rating
- 5/10Schlegel Road Elementary SchoolGrades: PK-5Distance: 1.7 mi
- 7/10Willink Middle SchoolGrades: 6-8Distance: 3.5 mi
- 8/10Thomas High SchoolGrades: 9-12Distance: 3.7 mi
Schools provided by the listing agent
- District: Webster
Source: NYSAMLSs. This data may not be complete. We recommend contacting the local school district to confirm school assignments for this home.
