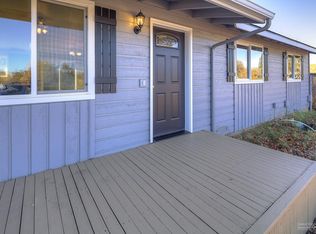Now complete & move in ready! Perched above the road w/2nd story views, this efficiently designed two story home boasts a vaulted great room, open kitchen w/tons of cabinet space & breakfast bar island. Great room plan is perfect for entertaining & extends outside to the fenced back yard & patio area. All three bedrooms & laundry fit comfortably upstairs to complete this floor plan. Wide plank Laminate wood floors in main living spaces, modern Quartz slab counter tops, Espresso toned cabinetry w/stylish brushed nickel hardware. Stainless Steel appliances & designer paint scheme - this home is ready for you to move right in! Super tall double car garage, pre wired for A/C, gas forced air heat & low maintenance landscaping. Back yard is fully fenced with side gates, beautiful rock zeroscape in the front, paved drive & concrete parking areas. Don't miss!
This property is off market, which means it's not currently listed for sale or rent on Zillow. This may be different from what's available on other websites or public sources.

