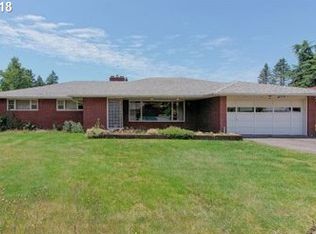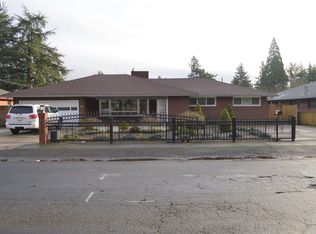Sold
$549,950
1311 NE 116th Ave, Portland, OR 97220
3beds
2,150sqft
Residential, Single Family Residence
Built in 1957
10,018.8 Square Feet Lot
$548,100 Zestimate®
$256/sqft
$2,924 Estimated rent
Home value
$548,100
$521,000 - $581,000
$2,924/mo
Zestimate® history
Loading...
Owner options
Explore your selling options
What's special
Preserved Mid Century Modern with a large and spacious floor plan with over 2000 square feet all on one level. This home is ideal for families and entertainers alike! Entry with a round window and coat closet. Open and light filled living room with gas fireplace surrounded by period built-ins,hardwood floors and cove ceiling.Dining room with hardwood floors,built-ins,cove ceiling and slider leads to the cozy sun room with a gas fireplace. Retro kitchen with ample cabinetry,peninsula and eat area.3 Large bedrooms and 2 and half baths with most original tile intact. Over-sized laundry room with cabinets and closet for storage. Step outside to a professionally landscaped fenced over-sized back yard with covered patio,BBQ area with gas hook up perfect for BBQ season and a handy tool shed for all your gardening tools. A large 2 car garage offers ample storage and a basement utility area. RV/extra off street parking. Truly a beautiful home.
Zillow last checked: 8 hours ago
Listing updated: November 10, 2025 at 09:22am
Listed by:
Charles Gill 503-516-4663,
Spring Cutsforth Realty Group
Bought with:
Dailybel Herrera, 201257201
Oregon First
Source: RMLS (OR),MLS#: 193564121
Facts & features
Interior
Bedrooms & bathrooms
- Bedrooms: 3
- Bathrooms: 3
- Full bathrooms: 2
- Partial bathrooms: 1
- Main level bathrooms: 3
Primary bedroom
- Features: Bathroom, Hardwood Floors, Double Closet
- Level: Main
- Area: 165
- Dimensions: 15 x 11
Bedroom 2
- Features: Hardwood Floors, Closet
- Level: Main
- Area: 150
- Dimensions: 15 x 10
Bedroom 3
- Features: Hardwood Floors, Closet
- Level: Main
- Area: 110
- Dimensions: 11 x 10
Dining room
- Features: Builtin Features, Coved, Sliding Doors
- Level: Main
- Area: 240
- Dimensions: 16 x 15
Family room
- Features: Fireplace, Patio
- Level: Main
- Area: 238
- Dimensions: 17 x 14
Kitchen
- Features: Dishwasher, Eating Area, Gas Appliances
- Level: Main
- Area: 156
- Width: 12
Living room
- Features: Builtin Features, Coved, Fireplace Insert, Hardwood Floors
- Level: Main
- Area: 336
- Dimensions: 24 x 14
Heating
- Forced Air 95 Plus, Mini Split, Fireplace(s), Heat Pump
Cooling
- Central Air
Appliances
- Included: Dishwasher, Free-Standing Gas Range, Free-Standing Refrigerator, Gas Appliances, Washer/Dryer, Gas Water Heater
- Laundry: Laundry Room
Features
- Double Closet, Closet, Built-in Features, Coved, Eat-in Kitchen, Bathroom, Tile
- Flooring: Hardwood, Tile
- Doors: Storm Door(s), Sliding Doors
- Windows: Storm Window(s)
- Basement: Partial,Storage Space
- Number of fireplaces: 2
- Fireplace features: Gas, Stove, Insert
Interior area
- Total structure area: 2,150
- Total interior livable area: 2,150 sqft
Property
Parking
- Total spaces: 2
- Parking features: Driveway, RV Access/Parking, Garage Door Opener, Attached
- Attached garage spaces: 2
- Has uncovered spaces: Yes
Accessibility
- Accessibility features: Garage On Main, Ground Level, Main Floor Bedroom Bath, One Level, Parking, Utility Room On Main, Walkin Shower, Accessibility
Features
- Stories: 1
- Patio & porch: Covered Patio, Patio, Porch
- Exterior features: Gas Hookup, Yard
- Fencing: Fenced
Lot
- Size: 10,018 sqft
- Features: Level, Private, Trees, Sprinkler, SqFt 10000 to 14999
Details
- Additional structures: CoveredArena, GasHookup, RVParking, ToolShed
- Parcel number: R193188
Construction
Type & style
- Home type: SingleFamily
- Architectural style: Mid Century Modern
- Property subtype: Residential, Single Family Residence
Materials
- Brick
- Foundation: Concrete Perimeter
- Roof: Composition
Condition
- Approximately
- New construction: No
- Year built: 1957
Utilities & green energy
- Gas: Gas Hookup, Gas
- Sewer: Public Sewer
- Water: Public
Community & neighborhood
Security
- Security features: Security Lights, Fire Sprinkler System
Location
- Region: Portland
Other
Other facts
- Listing terms: Cash,Conventional,FHA,VA Loan
- Road surface type: Paved
Price history
| Date | Event | Price |
|---|---|---|
| 11/10/2025 | Sold | $549,950$256/sqft |
Source: | ||
| 10/10/2025 | Pending sale | $549,950$256/sqft |
Source: | ||
| 9/1/2025 | Listed for sale | $549,950+83.6%$256/sqft |
Source: | ||
| 8/15/2009 | Listing removed | $299,500$139/sqft |
Source: Rod McAdams #9041175 | ||
| 6/13/2009 | Price change | $299,500-7.8%$139/sqft |
Source: Rod McAdams #9041175 | ||
Public tax history
| Year | Property taxes | Tax assessment |
|---|---|---|
| 2025 | $7,129 +4.4% | $294,830 +3% |
| 2024 | $6,829 +4.5% | $286,250 +3% |
| 2023 | $6,532 +5.5% | $277,920 +3% |
Find assessor info on the county website
Neighborhood: Hazelwood
Nearby schools
GreatSchools rating
- 3/10Ventura Park Elementary SchoolGrades: K-5Distance: 0.8 mi
- 4/10Floyd Light Middle SchoolGrades: 6-8Distance: 1.1 mi
- 2/10David Douglas High SchoolGrades: 9-12Distance: 1.4 mi
Schools provided by the listing agent
- Elementary: Ventura Park
- Middle: Floyd Light
- High: David Douglas
Source: RMLS (OR). This data may not be complete. We recommend contacting the local school district to confirm school assignments for this home.
Get a cash offer in 3 minutes
Find out how much your home could sell for in as little as 3 minutes with a no-obligation cash offer.
Estimated market value
$548,100
Get a cash offer in 3 minutes
Find out how much your home could sell for in as little as 3 minutes with a no-obligation cash offer.
Estimated market value
$548,100

