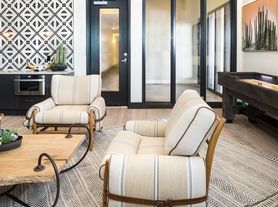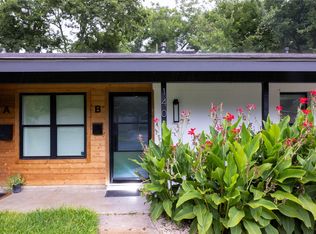Discover this charming Crestview bungalow where timeless character meets thoughtful updates, perfectly situated in one of Austin's most beloved central neighborhoods. Step inside to find original hardwood floors, an inviting living/dining area, and a remodeled kitchen that seamlessly blends modern convenience with mid-century charm. The vintage tile bath, well-preserved architectural details, and warm natural light give the home its signature personality. Offering 2 bedrooms plus a versatile flex space, this layout adapts easily to your lifestyle - whether you need a dedicated home office, playroom, workout area, or guest room. Comfort is effortless with central heating and cooling, complemented by ceiling fans throughout. Washer/dryer not included, but negotiable to be provided by landlord with agreeable terms. Outside, enjoy wonderful curb appeal with a welcoming covered front porch, a private backyard for relaxing or entertaining, and a detached storage structure for tools, bikes, or seasonal items. The location is simply unmatched- walk to neighborhood favorites like The Little Deli, Arlan's Market, local cafés, shops, Brentwood Park, and Brentwood Elementary. You're just 12 minutes from St. David's Medical Center, 17 minutes from Casa de Luz Village, and moments from vibrant dining, green spaces, and everyday conveniences. This is a fantastic opportunity to live in the heart of Crestview -schedule your showing today and experience everything this delightful bungalow has to offer!
House for rent
$2,490/mo
1311 N Madison Ave, Austin, TX 78757
2beds
1,068sqft
Price may not include required fees and charges.
Singlefamily
Available Mon Dec 1 2025
Cats, dogs OK
Central air, ceiling fan
In unit laundry
2 Parking spaces parking
What's special
Original hardwood floorsWarm natural lightCentral heating and coolingWonderful curb appealWelcoming covered front porchVintage tile bathWell-preserved architectural details
- 25 days |
- -- |
- -- |
Travel times
Looking to buy when your lease ends?
Consider a first-time homebuyer savings account designed to grow your down payment with up to a 6% match & a competitive APY.
Facts & features
Interior
Bedrooms & bathrooms
- Bedrooms: 2
- Bathrooms: 1
- Full bathrooms: 1
Cooling
- Central Air, Ceiling Fan
Appliances
- Included: Dishwasher, Disposal, Oven, Range, Refrigerator
- Laundry: In Unit
Features
- Ceiling Fan(s), Stone Counters
- Flooring: Tile, Wood
Interior area
- Total interior livable area: 1,068 sqft
Property
Parking
- Total spaces: 2
- Parking features: Off Street
- Details: Contact manager
Features
- Stories: 1
- Exterior features: Contact manager
Construction
Type & style
- Home type: SingleFamily
- Property subtype: SingleFamily
Condition
- Year built: 1950
Community & HOA
Location
- Region: Austin
Financial & listing details
- Lease term: 12 Months
Price history
| Date | Event | Price |
|---|---|---|
| 11/19/2025 | Price change | $2,490-3.9%$2/sqft |
Source: Unlock MLS #3995687 | ||
| 11/14/2025 | Price change | $2,590-3.7%$2/sqft |
Source: Unlock MLS #3995687 | ||
| 10/29/2025 | Listed for rent | $2,690$3/sqft |
Source: Unlock MLS #3995687 | ||

