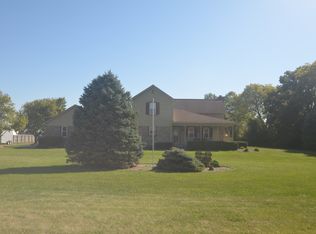Sold
$820,000
1311 N Combs Rd, Greenwood, IN 46143
4beds
2,916sqft
Residential, Single Family Residence
Built in 2012
10 Acres Lot
$860,900 Zestimate®
$281/sqft
$2,634 Estimated rent
Home value
$860,900
$801,000 - $930,000
$2,634/mo
Zestimate® history
Loading...
Owner options
Explore your selling options
What's special
Property boasts two complete kitchens, with the lower level having its own private entrance, making it suitable for dual-family living. The master bedroom is equipped with double walk-in closets, offering ample storage space. The property offers plenty of room for various activities, and features a spacious 32'x32' attached garage. Additionally, there are two large outbuildings totaling over 6,000 sq. ft., providing extensive storage for cars, equipment, or hobbies. Among these outbuildings is a finished In-Law apartment that can easily serve as an office. The property also includes storage facilities for construction equipment and hobby items, both indoors and outdoors. Serviced by two private wells and two septic systems.
Zillow last checked: 8 hours ago
Listing updated: November 26, 2023 at 01:08pm
Listing Provided by:
Ron Rose 317-752-5304,
Indiana Realty Pros, Inc.,
Lindsey Rose 317-518-0318,
Indiana Realty Pros, Inc.
Bought with:
Harnarender Kaur
CENTURY 21 Scheetz
Source: MIBOR as distributed by MLS GRID,MLS#: 21948585
Facts & features
Interior
Bedrooms & bathrooms
- Bedrooms: 4
- Bathrooms: 4
- Full bathrooms: 4
- Main level bathrooms: 3
- Main level bedrooms: 3
Primary bedroom
- Features: Laminate
- Level: Main
- Area: 169 Square Feet
- Dimensions: 13x13
Bedroom 2
- Features: Laminate
- Level: Main
- Area: 130 Square Feet
- Dimensions: 10x13
Bedroom 3
- Level: Basement
- Area: 182 Square Feet
- Dimensions: 13x14
Other
- Features: Laminate
- Level: Main
- Area: 72 Square Feet
- Dimensions: 8x9
Family room
- Features: Laminate
- Level: Main
- Area: 252 Square Feet
- Dimensions: 14x18
Great room
- Level: Basement
- Area: 403 Square Feet
- Dimensions: 13x31
Kitchen
- Features: Laminate
- Level: Main
- Area: 276 Square Feet
- Dimensions: 12x23
Kitchen
- Features: Tile-Ceramic
- Level: Basement
- Area: 169 Square Feet
- Dimensions: 13x13
Office
- Features: Laminate
- Level: Main
- Area: 143 Square Feet
- Dimensions: 11x13
Play room
- Level: Basement
- Area: 312 Square Feet
- Dimensions: 13x24
Heating
- Forced Air
Cooling
- Has cooling: Yes
Appliances
- Included: Dishwasher, Disposal, MicroHood, Electric Oven, Refrigerator, Water Heater
- Laundry: Main Level
Features
- Breakfast Bar, Kitchen Island, Eat-in Kitchen, Walk-In Closet(s), Wet Bar
- Basement: Apartment,Daylight,Exterior Entry,Finished,Finished Ceiling,Finished Walls,Interior Entry
Interior area
- Total structure area: 2,916
- Total interior livable area: 2,916 sqft
- Finished area below ground: 1,275
Property
Parking
- Total spaces: 4
- Parking features: Attached
- Attached garage spaces: 4
Features
- Levels: One
- Stories: 1
Lot
- Size: 10 Acres
- Features: Not In Subdivision, Mature Trees, Trees-Small (Under 20 Ft), See Remarks, Other
Details
- Additional structures: Barn Pole, Barn Storage, Outbuilding
- Parcel number: 410226012003002023
Construction
Type & style
- Home type: SingleFamily
- Architectural style: Traditional
- Property subtype: Residential, Single Family Residence
Materials
- Brick
- Foundation: Block
Condition
- New construction: No
- Year built: 2012
Utilities & green energy
- Water: Private Well
Community & neighborhood
Location
- Region: Greenwood
- Subdivision: No Subdivision
Price history
| Date | Event | Price |
|---|---|---|
| 11/24/2023 | Sold | $820,000-0.6%$281/sqft |
Source: | ||
| 10/16/2023 | Pending sale | $825,000+3.1%$283/sqft |
Source: | ||
| 10/13/2023 | Listed for sale | $800,000$274/sqft |
Source: | ||
Public tax history
| Year | Property taxes | Tax assessment |
|---|---|---|
| 2024 | $4,703 -0.2% | $392,200 +1.8% |
| 2023 | $4,712 +20.8% | $385,400 +1.4% |
| 2022 | $3,902 +9.5% | $380,200 +21.1% |
Find assessor info on the county website
Neighborhood: 46143
Nearby schools
GreatSchools rating
- 6/10Grassy Creek Elementary SchoolGrades: PK-5Distance: 3.4 mi
- 7/10Clark Pleasant Middle SchoolGrades: 6-8Distance: 3.2 mi
- 5/10Whiteland Community High SchoolGrades: 9-12Distance: 6 mi
Schools provided by the listing agent
- Middle: Greenwood Middle School
- High: Greenwood Community High Sch
Source: MIBOR as distributed by MLS GRID. This data may not be complete. We recommend contacting the local school district to confirm school assignments for this home.
Get a cash offer in 3 minutes
Find out how much your home could sell for in as little as 3 minutes with a no-obligation cash offer.
Estimated market value
$860,900
