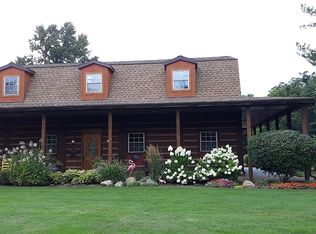Only minutes from Evansville sits a 5 bedroom, 3 bath home with finished basement on 3 acres. This traditional style home offers an abundance of space and has been restructured to open the floor plan. The spacious great room offers hardwood floors which flow nicely into the dinning/breakfast room and is open to the kitchen. You will love all the natural light from the large windows on this level. The kitchen comes equipped with center range, refrigerator & dishwasher. Also featuring tiled floors, white tile backsplash, brushed nickel hardware and gooseneck faucet. In addition the main level also features, tiled entryway, back door entry with built in bench with hooks, 3 bedrooms, 2 with carpet, one with hardwood floors and two rooms can be opened to one another with the pocket doors. Lots of built-inâs/ book-shelving throughout home and tons of character. Each level including basement features a full bath. Upstairs you will find two oversized bedrooms, either could be used as master or use the main floor bedroom as master the options are endless. The finished basement is a great place to entertain (pool table in rec room is included). Family room with gas fireplace and one additional room that was bar area that could be used as office. The utility room features large laundry sink and is finished with vinyl flooring. Home comes complete with detached 3 car garage, 3 over head doors and separate workshop entrance and separate lawn storage entrance, above ground pool, two Pergolas, covered deck, play set & doll house. Other amenities & improvements include: security system,Roof approx. 4 years old, reverse water osmosis system, water proofed basement & one year home warranty Zoned Agricultural so live stock is allowed unless there is something in deed that seller is not aware of.
This property is off market, which means it's not currently listed for sale or rent on Zillow. This may be different from what's available on other websites or public sources.

