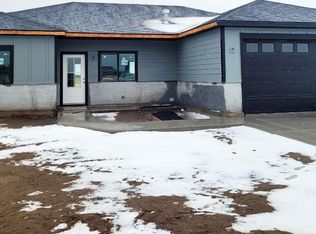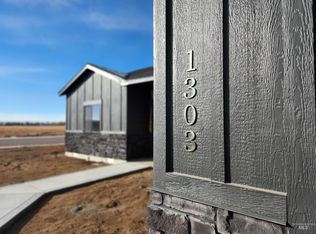Sold
Price Unknown
1311 Moss Ave, Rupert, ID 83350
3beds
2baths
1,531sqft
Single Family Residence
Built in 2024
0.3 Acres Lot
$357,000 Zestimate®
$--/sqft
$2,037 Estimated rent
Home value
$357,000
Estimated sales range
Not available
$2,037/mo
Zestimate® history
Loading...
Owner options
Explore your selling options
What's special
Welcome to 1311 Moss Drive located in highly sought after Country Fields Subdivision just north of Minidoka Memorial Hospital. This well appointed floor plan is a rare gem offering 3 bedrooms and a spacious living/kitchen plan bathed with natural light and quality finishes throughout. The primary suite is a private retreat, boasting a luxurious en-suite bathroom with walk in shower and generous walk in closet. This home's prime location provides easy access to local amenities, schools, boutique shopping, gourmet dining and the picturesque Rupert Town Square. 1311 Moss Drive isn't just a house, it's a lifestyle upgrade. Experience affordable luxury, comfort and community. Don't let this extraordinary opportunity pass you by. Book a viewing today and step into a world of style, comfort, and peace in Country Fields Subdivision.
Zillow last checked: 8 hours ago
Listing updated: October 03, 2025 at 11:13am
Listed by:
Teresa Loya 208-431-2613,
H & L Real Estate Company
Bought with:
Carmen Ortiz
Keller Williams Sun Valley Southern Idaho
Source: IMLS,MLS#: 98932031
Facts & features
Interior
Bedrooms & bathrooms
- Bedrooms: 3
- Bathrooms: 2
- Main level bathrooms: 2
- Main level bedrooms: 3
Primary bedroom
- Level: Main
Bedroom 2
- Level: Main
Bedroom 3
- Level: Main
Bedroom 4
- Level: Main
Heating
- Forced Air, Natural Gas
Cooling
- Central Air
Appliances
- Included: Gas Water Heater, Dishwasher, Disposal, Microwave, Gas Oven, Gas Range
- Laundry: Gas Dryer Hookup
Features
- Pantry, Kitchen Island, Number of Baths Main Level: 2
- Has basement: No
- Number of fireplaces: 1
- Fireplace features: One, Gas
Interior area
- Total structure area: 1,531
- Total interior livable area: 1,531 sqft
- Finished area above ground: 1,531
Property
Parking
- Total spaces: 2
- Parking features: Attached
- Attached garage spaces: 2
Features
- Levels: One
Lot
- Size: 0.30 Acres
- Dimensions: 104 x 125
- Features: 10000 SF - .49 AC
Details
- Parcel number: TBD
Construction
Type & style
- Home type: SingleFamily
- Property subtype: Single Family Residence
Materials
- Stone, Stucco, HardiPlank Type
- Roof: Composition
Condition
- New Construction
- New construction: Yes
- Year built: 2024
Utilities & green energy
- Water: Public
- Utilities for property: Sewer Connected
Community & neighborhood
Location
- Region: Rupert
- Subdivision: Country Fields
HOA & financial
HOA
- Has HOA: Yes
- HOA fee: $200 annually
Other
Other facts
- Listing terms: Cash,Consider All,FHA,USDA Loan,VA Loan
- Ownership: Fee Simple
Price history
Price history is unavailable.
Public tax history
| Year | Property taxes | Tax assessment |
|---|---|---|
| 2024 | $505 +271.6% | $64,740 +300% |
| 2023 | $136 +1940.7% | $16,185 +2259.3% |
| 2022 | $7 | $686 |
Find assessor info on the county website
Neighborhood: 83350
Nearby schools
GreatSchools rating
- 3/10Rupert Elementary SchoolGrades: PK-5Distance: 1.2 mi
- 2/10East Minico Middle SchoolGrades: 6-8Distance: 0.8 mi
- 6/10Minico Senior High SchoolGrades: 9-12Distance: 2.1 mi
Schools provided by the listing agent
- Elementary: Rupert
- Middle: East Minico
- High: Minico
- District: Minidoka County School District #331
Source: IMLS. This data may not be complete. We recommend contacting the local school district to confirm school assignments for this home.

