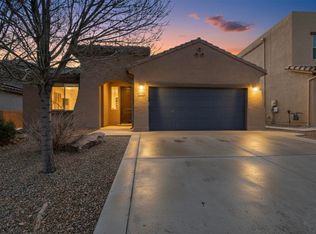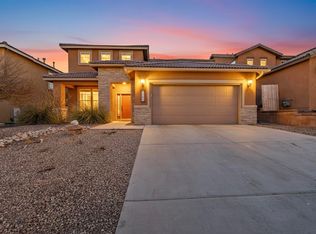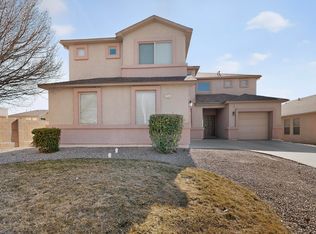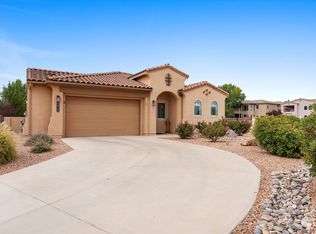This house comes with a REDUCED RATE as low as 5.875% (APR 6.215%) as of 08/11/2025 through List & Lock(tm). This is a seller paid rate-buydown that reduces the buyer's interest rate and monthly payment. Terms apply, see disclosures for more information. FALL IN LOVE WITH THIS BEAUTIFUL 4-BED, 3-BATH HOME. With over 3000 square feet of thoughtfully crafted living, the sunlit interior offers a grand living area with fireplace, a chef's kitchen with island, breakfast nook, and formal dining. Upstairs, the airy loft opens up endless options for a gym, office, or creative space. The spacious master retreat includes a private en-suite & upstairs laundry adds convenience. Enjoy views from the balcony, relax under the covered patio, & unwind in the walled backyard. No HOA & a 3-car garage!
For sale
$450,000
1311 Mirador Loop NE, Rio Rancho, NM 87144
4beds
3,009sqft
Est.:
Single Family Residence
Built in 2006
5,227.2 Square Feet Lot
$447,100 Zestimate®
$150/sqft
$-- HOA
What's special
Formal diningAiry loftSpacious master retreatViews from the balconyBreakfast nook
- 236 days |
- 748 |
- 31 |
Zillow last checked: 8 hours ago
Listing updated: January 20, 2026 at 06:10am
Listed by:
Jonathan P Tenorio 505-410-8568,
Keller Williams Realty 505-897-1100,
Felicia Celeste Sanchez 505-550-8020,
Keller Williams Realty
Source: SWMLS,MLS#: 1085079
Tour with a local agent
Facts & features
Interior
Bedrooms & bathrooms
- Bedrooms: 4
- Bathrooms: 3
- Full bathrooms: 2
- 3/4 bathrooms: 1
Primary bedroom
- Level: Upper
- Area: 166.86
- Dimensions: 13.17 x 12.67
Family room
- Level: Main
- Area: 278.74
- Dimensions: 19.33 x 14.42
Kitchen
- Level: Main
- Area: 164.04
- Dimensions: 13.67 x 12
Living room
- Level: Main
- Area: 131.8
- Dimensions: 12.17 x 10.83
Heating
- Central, Forced Air, Natural Gas
Cooling
- Refrigerated
Appliances
- Included: Dishwasher, Free-Standing Gas Range, Refrigerator
- Laundry: Washer Hookup, Electric Dryer Hookup, Gas Dryer Hookup
Features
- Breakfast Bar, Breakfast Area, Bathtub, Separate/Formal Dining Room, Dual Sinks, Entrance Foyer, Garden Tub/Roman Tub, Kitchen Island, Loft, Multiple Living Areas, Soaking Tub, Separate Shower, Walk-In Closet(s)
- Flooring: Carpet, Tile, Wood
- Windows: Double Pane Windows, Insulated Windows
- Has basement: No
- Number of fireplaces: 1
- Fireplace features: Gas Log
Interior area
- Total structure area: 3,009
- Total interior livable area: 3,009 sqft
Property
Parking
- Total spaces: 3
- Parking features: Attached, Door-Multi, Garage, Two Car Garage
- Attached garage spaces: 3
Features
- Levels: Two
- Stories: 2
- Patio & porch: Covered, Patio
- Exterior features: Private Yard
- Fencing: Wall
Lot
- Size: 5,227.2 Square Feet
- Features: Landscaped
Details
- Parcel number: 1012071418087
- Zoning description: R-4
Construction
Type & style
- Home type: SingleFamily
- Property subtype: Single Family Residence
Materials
- Frame, Stucco
- Roof: Pitched,Tile
Condition
- Resale
- New construction: No
- Year built: 2006
Details
- Builder name: Kim Brooks
Utilities & green energy
- Sewer: Public Sewer
- Water: Public
- Utilities for property: Electricity Connected, Natural Gas Connected, Sewer Connected, Water Connected
Green energy
- Energy generation: None
Community & HOA
Location
- Region: Rio Rancho
Financial & listing details
- Price per square foot: $150/sqft
- Tax assessed value: $406,671
- Annual tax amount: $4,916
- Date on market: 5/31/2025
- Cumulative days on market: 237 days
- Listing terms: Cash,Conventional,FHA,VA Loan
Estimated market value
$447,100
$425,000 - $469,000
$2,779/mo
Price history
Price history
| Date | Event | Price |
|---|---|---|
| 11/3/2025 | Price change | $450,000-3.4%$150/sqft |
Source: | ||
| 6/12/2025 | Listed for sale | $466,000+9.6%$155/sqft |
Source: | ||
| 5/13/2024 | Sold | -- |
Source: | ||
| 4/6/2024 | Pending sale | $425,000$141/sqft |
Source: | ||
| 4/3/2024 | Price change | $425,000-2.3%$141/sqft |
Source: | ||
Public tax history
Public tax history
| Year | Property taxes | Tax assessment |
|---|---|---|
| 2025 | $4,730 -3.8% | $135,557 -0.6% |
| 2024 | $4,916 +2.6% | $136,416 +3% |
| 2023 | $4,790 +70.8% | $132,444 +72.6% |
Find assessor info on the county website
BuyAbility℠ payment
Est. payment
$2,188/mo
Principal & interest
$1745
Property taxes
$285
Home insurance
$158
Climate risks
Neighborhood: 87144
Nearby schools
GreatSchools rating
- 7/10Ernest Stapleton Elementary SchoolGrades: K-5Distance: 0.5 mi
- 7/10Eagle Ridge Middle SchoolGrades: 6-8Distance: 0.4 mi
- 7/10V Sue Cleveland High SchoolGrades: 9-12Distance: 3 mi
- Loading
- Loading



