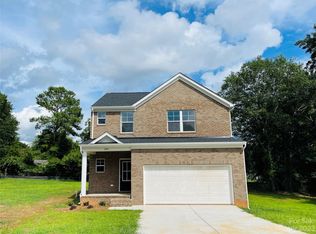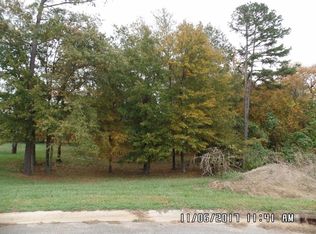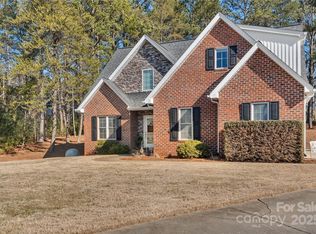Closed
$208,000
1311 Metcalf Rd, Shelby, NC 28150
3beds
1,792sqft
Single Family Residence
Built in 1961
0.58 Acres Lot
$234,400 Zestimate®
$116/sqft
$1,641 Estimated rent
Home value
$234,400
$216,000 - $251,000
$1,641/mo
Zestimate® history
Loading...
Owner options
Explore your selling options
What's special
This is you chance to own this FULL brick, spacious one level home. Ready for your personal touch. 3 bedrooms, 1 and 1/2 bathrooms. Corner windows in primary bedroom. Built-ins in one bedroom and in the spacious LR/DR space. Attic has an enormous amount of room for storage. Side porch was converted to den/bonus space by previous owners. There is a gas fireplace in the den, and a wood burning fireplace in the combined LR/DR. Charming front porch. Generously sized laundry/mud room leads to the huge backyard. Accessory building/workshop is wired for electricity. Per family, the roof was replaced less than 10 years ago. Owner had yearly maintenance on the AC unit, as well as regular termite prevention. Located just 5 minutes from Downtown Shelby, shoppes, eateries, medical facilities, and the Cleveland County Courthouse. There are new homes being built, and development very close by, making this an excellent investment opportunity. Home is being sold AS IS. No repairs to be made by seller.
Zillow last checked: 8 hours ago
Listing updated: June 08, 2023 at 06:35pm
Listing Provided by:
Karyl Jones karyl.Heartandhome@gmail.com,
Heart and Home Realty LLC,
Mike Jones,
Heart and Home Realty LLC
Bought with:
Mike Jones
Heart and Home Realty LLC
Karyl Jones
Heart and Home Realty LLC
Source: Canopy MLS as distributed by MLS GRID,MLS#: 4014969
Facts & features
Interior
Bedrooms & bathrooms
- Bedrooms: 3
- Bathrooms: 2
- Full bathrooms: 1
- 1/2 bathrooms: 1
- Main level bedrooms: 3
Primary bedroom
- Features: None
- Level: Main
Bedroom s
- Features: None
- Level: Main
Bedroom s
- Features: None
- Level: Main
Bathroom full
- Features: None
- Level: Main
Bathroom half
- Features: None
- Level: Main
Dining area
- Features: None
- Level: Main
Kitchen
- Features: None
- Level: Main
Laundry
- Level: Main
Living room
- Features: Open Floorplan
- Level: Main
Heating
- Central
Cooling
- Central Air
Appliances
- Included: Dishwasher, Electric Cooktop, Electric Oven, Electric Water Heater, Exhaust Fan
- Laundry: Electric Dryer Hookup, Mud Room, Washer Hookup
Features
- Has basement: No
- Attic: Pull Down Stairs
- Fireplace features: Den, Keeping Room, Wood Burning, Other - See Remarks
Interior area
- Total structure area: 1,792
- Total interior livable area: 1,792 sqft
- Finished area above ground: 1,792
- Finished area below ground: 0
Property
Parking
- Parking features: Attached Carport, Driveway
- Has carport: Yes
- Has uncovered spaces: Yes
Features
- Levels: One
- Stories: 1
- Patio & porch: Deck, Front Porch, Glass Enclosed, Other
- Fencing: Chain Link
Lot
- Size: 0.58 Acres
- Features: Level, Private
Details
- Additional structures: Shed(s)
- Parcel number: 21498
- Zoning: R10
- Special conditions: Estate
Construction
Type & style
- Home type: SingleFamily
- Architectural style: Traditional
- Property subtype: Single Family Residence
Materials
- Brick Full
- Foundation: Crawl Space
- Roof: Shingle
Condition
- New construction: No
- Year built: 1961
Utilities & green energy
- Sewer: Septic Installed
- Water: City
Community & neighborhood
Location
- Region: Shelby
- Subdivision: none
Other
Other facts
- Road surface type: Concrete, Paved
Price history
| Date | Event | Price |
|---|---|---|
| 6/8/2023 | Sold | $208,000-3.3%$116/sqft |
Source: | ||
| 4/24/2023 | Listed for sale | $215,000$120/sqft |
Source: | ||
Public tax history
| Year | Property taxes | Tax assessment |
|---|---|---|
| 2024 | $1,063 +99.2% | $86,545 -1.2% |
| 2023 | $533 -0.5% | $87,639 |
| 2022 | $536 | $87,639 |
Find assessor info on the county website
Neighborhood: 28150
Nearby schools
GreatSchools rating
- 7/10Union ElementaryGrades: PK-5Distance: 6.9 mi
- 4/10Burns MiddleGrades: 6-8Distance: 7.8 mi
- 10/10Cleveland County Early College High SchoolGrades: 9-12Distance: 3.8 mi
Get a cash offer in 3 minutes
Find out how much your home could sell for in as little as 3 minutes with a no-obligation cash offer.
Estimated market value$234,400
Get a cash offer in 3 minutes
Find out how much your home could sell for in as little as 3 minutes with a no-obligation cash offer.
Estimated market value
$234,400


