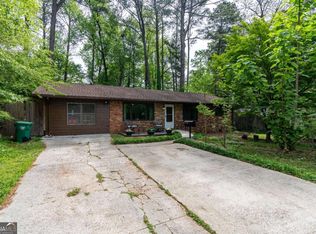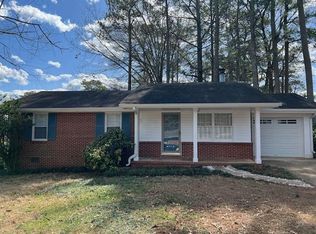Enjoy this recently renovated 3 bed / 2 bath ranch on an unfinished basement perfect for storage or a workshop in the Lindmoor Woods Community and Druid Hills high school district. Beautiful details include a farmhouse sink, nickel gap wall and open custom kitchen with breakfast area, custom builtins in the living room. Relax in the screened in porch overlooking an expansive backyard or sit on the swing, perfect for entertainment. Additional features include a 2-car carport.
This property is off market, which means it's not currently listed for sale or rent on Zillow. This may be different from what's available on other websites or public sources.

