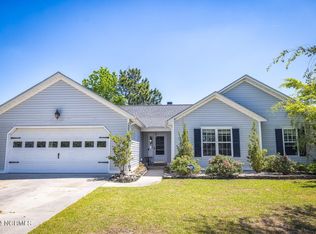Sold for $390,000
$390,000
1311 Maple Ridge Road, Wilmington, NC 28411
5beds
2,198sqft
Single Family Residence
Built in 2000
0.27 Acres Lot
$413,500 Zestimate®
$177/sqft
$2,851 Estimated rent
Home value
$413,500
$380,000 - $447,000
$2,851/mo
Zestimate® history
Loading...
Owner options
Explore your selling options
What's special
Step into this captivating 5-bedroom, 3-bathroom residence nestled in the coveted Courtney Pines subdivision. Embrace the inviting open floor plan that welcomes you into a world of comfort. The master suite serves as a sanctuary, boasting a heated floor, separate double vanity sinks, a beautifully tiled shower, and a California-style walk-in closet, allowing you the freedom to customize the rest of the home to your liking.
Unwind in the living room, enhanced by a vaulted ceiling, a charming fireplace, and tiled flooring throughout, except for the bedrooms. Upstairs, two additional bedrooms and a full bath offer versatility for guests or a growing family.
The oversized laundry room is thoughtfully designed with a large pantry, and the washer/dryer conveys with the home for added convenience.
Step outside to the fenced backyard, perfect for enjoying quality time with loved ones or simply basking in your own private retreat.
Conveniently situated near schools, parks, shopping, restaurants, I40, and more, this home epitomizes comfort and accessibility, making it an ideal place to call home.
Seller is offering a home warranty!
Zillow last checked: 8 hours ago
Listing updated: September 17, 2024 at 01:28pm
Listed by:
Gloria M Green 910-599-3277,
NorthGroup Real Estate LLC
Bought with:
Kim A Keenan, 305303
Keller Williams Innovate-Wilmington
Source: Hive MLS,MLS#: 100449570 Originating MLS: Cape Fear Realtors MLS, Inc.
Originating MLS: Cape Fear Realtors MLS, Inc.
Facts & features
Interior
Bedrooms & bathrooms
- Bedrooms: 5
- Bathrooms: 3
- Full bathrooms: 3
Primary bedroom
- Description: 11x10 Level: Down- 1st Floor
- Level: First
- Dimensions: 16 x 14
Bedroom 1
- Description: 11x10 Level: Down- 1st Floor
- Level: First
- Dimensions: 12 x 11
Bedroom 2
- Description: 19x11 Level: Up- 2nd Floor
- Level: Second
- Dimensions: 12 x 10
Bedroom 3
- Description: 12x11 Level: Up- 2nd Floor
- Level: Second
- Dimensions: 17 x 12
Bedroom 4
- Level: Second
- Dimensions: 16 x 12
Breakfast nook
- Description: 15x14 Level: Down- 1st Floor
- Level: First
- Dimensions: 12 x 8
Dining room
- Description: 10x10 Level:
- Level: First
- Dimensions: 11 x 11
Kitchen
- Description: 18x10 Level:
- Level: First
- Dimensions: 10 x 10
Laundry
- Dimensions: 11 x 7
Living room
- Description: 18x15 Level:
- Level: First
- Dimensions: 19 x 16
Heating
- Forced Air, Electric
Cooling
- Central Air
Appliances
- Included: Electric Oven, Built-In Microwave, Washer, Refrigerator, Dryer, Disposal, Dishwasher
- Laundry: Dryer Hookup, Washer Hookup, Laundry Room
Features
- Master Downstairs, Walk-in Closet(s), Vaulted Ceiling(s), Ceiling Fan(s), Walk-in Shower, Blinds/Shades, Walk-In Closet(s)
- Flooring: Carpet, Tile
- Windows: Thermal Windows
- Basement: None
Interior area
- Total structure area: 2,198
- Total interior livable area: 2,198 sqft
Property
Parking
- Total spaces: 2
- Parking features: Off Street
Features
- Levels: Two
- Stories: 2
- Patio & porch: Patio
- Exterior features: Irrigation System
- Pool features: None
- Fencing: Back Yard
Lot
- Size: 0.27 Acres
- Dimensions: 76 x 135 x 87 x 154
- Features: Corner Lot
Details
- Additional structures: Shed(s)
- Parcel number: R03512009020000
- Zoning: R-15
- Special conditions: Standard
Construction
Type & style
- Home type: SingleFamily
- Property subtype: Single Family Residence
Materials
- Vinyl Siding
- Foundation: Slab
- Roof: Shingle
Condition
- New construction: No
- Year built: 2000
Utilities & green energy
- Sewer: Public Sewer
- Water: Public
- Utilities for property: Sewer Available, Water Available
Community & neighborhood
Location
- Region: Wilmington
- Subdivision: Courtney Pines
HOA & financial
HOA
- Has HOA: Yes
- HOA fee: $284 monthly
- Amenities included: Maintenance Common Areas, Management, Master Insure, Taxes
- Association name: CAMS
- Association phone: 910-256-2021
Other
Other facts
- Listing agreement: Exclusive Right To Sell
- Listing terms: Cash,Conventional,FHA,USDA Loan,VA Loan
- Road surface type: Paved
Price history
| Date | Event | Price |
|---|---|---|
| 8/8/2024 | Sold | $390,000-2.3%$177/sqft |
Source: | ||
| 7/13/2024 | Contingent | $399,000$182/sqft |
Source: | ||
| 6/22/2024 | Price change | $399,000-5%$182/sqft |
Source: | ||
| 6/10/2024 | Listed for sale | $420,000+110%$191/sqft |
Source: | ||
| 8/22/2012 | Sold | $200,000$91/sqft |
Source: | ||
Public tax history
| Year | Property taxes | Tax assessment |
|---|---|---|
| 2025 | $1,513 +1.5% | $380,200 +40.2% |
| 2024 | $1,491 +0.4% | $271,200 |
| 2023 | $1,485 -0.9% | $271,200 |
Find assessor info on the county website
Neighborhood: Murraysville
Nearby schools
GreatSchools rating
- 8/10Murrayville ElementaryGrades: PK-5Distance: 1.4 mi
- 9/10Emma B Trask MiddleGrades: 6-8Distance: 2.7 mi
- 4/10Emsley A Laney HighGrades: 9-12Distance: 2.6 mi
Schools provided by the listing agent
- Elementary: Murrayville
- Middle: Trask
- High: Laney
Source: Hive MLS. This data may not be complete. We recommend contacting the local school district to confirm school assignments for this home.
Get pre-qualified for a loan
At Zillow Home Loans, we can pre-qualify you in as little as 5 minutes with no impact to your credit score.An equal housing lender. NMLS #10287.
Sell for more on Zillow
Get a Zillow Showcase℠ listing at no additional cost and you could sell for .
$413,500
2% more+$8,270
With Zillow Showcase(estimated)$421,770
