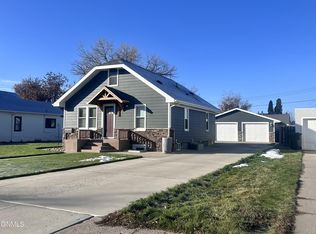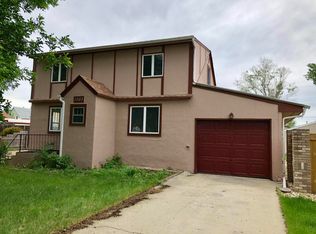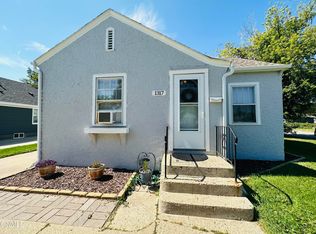Sold on 08/09/24
Price Unknown
1311 Main St, Williston, ND 58801
3beds
1,092sqft
Single Family Residence
Built in 1925
9,583.2 Square Feet Lot
$311,200 Zestimate®
$--/sqft
$1,535 Estimated rent
Home value
$311,200
$280,000 - $349,000
$1,535/mo
Zestimate® history
Loading...
Owner options
Explore your selling options
What's special
A charming 1925 Ranch-style home with modern comforts!
Discover timeless elegance in this beautifully maintained 1925 ranch-style home, featuring three cozy bedrooms and one pristine bathroom. Inside you'll find a spacious living areas tastefully decorated, perfect for both relaxing and entertaining.
This home boasts a small unfinished basement, offering incredible potential to expand with an additional bedroom (with egress window) and bathroom. Imagine the possibilities for added living space or a guest suite.
Outdoor living is a delight with a newer large deck, ideal for summer barbecues and gatherings. The fenced yard provides privacy and security, while the small single stall garage offers convenient storage and parking.
Don't miss your chance to own a piece of history with modern amenities. Schedule a showing today and make this charming ranch-style home yours!
Information deemed correct, buyer to verify all.
Zillow last checked: 8 hours ago
Listing updated: September 12, 2024 at 08:08pm
Listed by:
Kimberly Semenko 701-570-6902,
NextHome Fredricksen Real Estate
Bought with:
Lee F Lusht, 8960
eXp Realty
Source: Great North MLS,MLS#: 4014218
Facts & features
Interior
Bedrooms & bathrooms
- Bedrooms: 3
- Bathrooms: 1
- Full bathrooms: 1
Bedroom 1
- Level: Main
Bedroom 2
- Level: Basement
Bedroom 3
- Description: Egress Window
- Level: Basement
Bathroom 1
- Level: Main
Dining room
- Level: Main
Kitchen
- Level: Main
Laundry
- Level: Main
Living room
- Level: Main
Storage
- Level: Basement
Heating
- Forced Air, Natural Gas
Cooling
- Central Air
Appliances
- Included: Dishwasher, Dryer, Electric Range, Microwave, Refrigerator, Washer
- Laundry: Main Level
Features
- Ceiling Fan(s), Main Floor Bedroom
- Flooring: Vinyl, Linoleum
- Windows: Window Treatments
- Basement: Concrete,Egress Windows,Partially Finished,Storage Space,Sump Pump
- Has fireplace: No
Interior area
- Total structure area: 1,092
- Total interior livable area: 1,092 sqft
- Finished area above ground: 1,092
- Finished area below ground: 0
Property
Parking
- Total spaces: 1
- Parking features: Detached, Private, On Street, Garage Faces Front, Concrete
- Garage spaces: 1
Features
- Levels: One
- Stories: 1
- Exterior features: Private Yard, Private Entrance, Fire Pit
- Fencing: Vinyl,Wood
Lot
- Size: 9,583 sqft
- Dimensions: 64’ x 150’
- Features: Landscaped, Lot - Owned, Rectangular Lot
Details
- Parcel number: 01268001641000
Construction
Type & style
- Home type: SingleFamily
- Architectural style: Ranch
- Property subtype: Single Family Residence
Materials
- Stucco
- Foundation: Block, Brick/Mortar, Concrete Perimeter
- Roof: Asphalt
Condition
- New construction: No
- Year built: 1925
Utilities & green energy
- Sewer: Public Sewer
- Water: Public
- Utilities for property: Sewer Connected, Phone Available, Natural Gas Connected, Water Connected, Trash Pickup - Public, Cable Available, Electricity Connected
Community & neighborhood
Security
- Security features: Smoke Detector(s)
Location
- Region: Williston
Other
Other facts
- Listing terms: VA Loan,USDA Loan,Cash,Conventional,FHA
Price history
| Date | Event | Price |
|---|---|---|
| 8/9/2024 | Sold | -- |
Source: Great North MLS #4014218 | ||
| 6/29/2024 | Pending sale | $264,900$243/sqft |
Source: Great North MLS #4014218 | ||
| 6/25/2024 | Listed for sale | $264,900+39.4%$243/sqft |
Source: Great North MLS #4014218 | ||
| 3/24/2021 | Listing removed | -- |
Source: Owner | ||
| 11/15/2019 | Sold | -- |
Source: Great North MLS #1191115 | ||
Public tax history
| Year | Property taxes | Tax assessment |
|---|---|---|
| 2024 | $1,587 -20% | $104,090 +1.6% |
| 2023 | $1,983 +24.8% | $102,480 +33.8% |
| 2022 | $1,588 -3.4% | $76,590 -4.8% |
Find assessor info on the county website
Neighborhood: 58801
Nearby schools
GreatSchools rating
- NARickard Elementary SchoolGrades: K-4Distance: 0.1 mi
- NAWilliston Middle SchoolGrades: 7-8Distance: 0.3 mi
- NADel Easton Alternative High SchoolGrades: 10-12Distance: 0.9 mi


