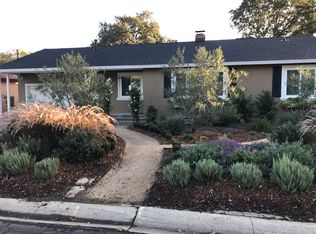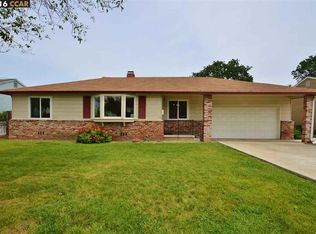Sold for $720,000 on 05/15/25
$720,000
1311 Lexington Rd, Concord, CA 94520
3beds
1,024sqft
Single Family Residence,
Built in 1951
9,100 Square Feet Lot
$703,800 Zestimate®
$703/sqft
$3,424 Estimated rent
Home value
$703,800
$633,000 - $781,000
$3,424/mo
Zestimate® history
Loading...
Owner options
Explore your selling options
What's special
Welcome to this charming home located in the vibrant city of Concord! This turn-key home is fully remodeled with modern and thoughtful features. It has a freshly painted interior, new recessed and ceiling lighting, new window coverings, and luxury vinyl plank flooring throughout. Comfortably entertain or spend quality family time in the expansive living room where it is flat screen TV ready. The functional open kitchen boasts white cabinets and quartz countertops, stainless steel refrigerator, gas range and dishwasher, and attractive pendant lights over a cozy breakfast bar. The fully remodeled bathrooms feature showers over tubs, solid surface counters, moisture sensing exhaust fans and occupancy sensing lighting. This home uses an environmentally friendly ultra efficient mini split heat and AC system so you can independently heat or cool the bedrooms and living room. The spacious 2 car garage has a new garage door and opener with battery backup and is EV ready! The property sits on a generous lot with a size of 9,100 sq ft. What will you decide to build on this lot? What kind of garden paradise will you create here? Don't miss the opportunity to make this delightful house your new home!
Zillow last checked: 8 hours ago
Listing updated: May 16, 2025 at 07:26am
Listed by:
Betty Leung 01457867 408-921-7336,
Intero Real Estate Services 408-342-3000
Bought with:
Catherine Colton, 01940055
Intero Real Estate Services
Source: MLSListings Inc,MLS#: ML81993883
Facts & features
Interior
Bedrooms & bathrooms
- Bedrooms: 3
- Bathrooms: 2
- Full bathrooms: 2
Bathroom
- Features: ShowersoverTubs2plus, SolidSurface, UpdatedBaths
Dining room
- Features: BreakfastBar, DiningArea
Family room
- Features: NoFamilyRoom
Kitchen
- Features: ExhaustFan
Heating
- Electric, 2 plus Zones, Individual Room Controls
Cooling
- Zoned, Wall/Window Unit(s)
Appliances
- Included: Dishwasher, Exhaust Fan, Disposal, Range Hood, Gas Oven/Range, Refrigerator, Washer/Dryer
- Laundry: In Garage
Features
- Flooring: Vinyl Linoleum
Interior area
- Total structure area: 1,024
- Total interior livable area: 1,024 sqft
Property
Parking
- Total spaces: 2
- Parking features: Attached, Electric Vehicle Charging Station(s)
- Attached garage spaces: 2
Features
- Stories: 1
- Exterior features: Back Yard
- Fencing: Back Yard,Wood
Lot
- Size: 9,100 sqft
Details
- Parcel number: 1280720036
- Zoning: RS7.5
- Special conditions: Standard
Construction
Type & style
- Home type: SingleFamily
- Architectural style: Ranch
- Property subtype: Single Family Residence,
Materials
- Foundation: Concrete Perimeter
- Roof: Composition
Condition
- New construction: No
- Year built: 1951
Utilities & green energy
- Gas: IndividualGasMeters, PublicUtilities
- Sewer: Public Sewer
- Water: Public
- Utilities for property: Public Utilities, Water Public
Community & neighborhood
Location
- Region: Concord
Other
Other facts
- Listing agreement: ExclusiveRightToSell
- Listing terms: CashorConventionalLoan
Price history
| Date | Event | Price |
|---|---|---|
| 5/15/2025 | Sold | $720,000+37.8%$703/sqft |
Source: | ||
| 6/25/2024 | Sold | $522,500+340.9%$510/sqft |
Source: Public Record Report a problem | ||
| 11/26/1996 | Sold | $118,500+37.8%$116/sqft |
Source: Public Record Report a problem | ||
| 6/29/1994 | Sold | $86,000$84/sqft |
Source: Public Record Report a problem | ||
Public tax history
| Year | Property taxes | Tax assessment |
|---|---|---|
| 2025 | $6,893 +132.4% | $532,644 +182% |
| 2024 | $2,966 +2.7% | $188,870 +2% |
| 2023 | $2,889 +2.2% | $185,168 +2% |
Find assessor info on the county website
Neighborhood: Four Corners
Nearby schools
GreatSchools rating
- 1/10Meadow Homes Elementary SchoolGrades: K-5Distance: 0.2 mi
- 2/10Oak Grove Middle SchoolGrades: 6-8Distance: 1.7 mi
- 3/10Mt. Diablo High SchoolGrades: 9-12Distance: 1.4 mi
Schools provided by the listing agent
- District: MtDiabloUnified
Source: MLSListings Inc. This data may not be complete. We recommend contacting the local school district to confirm school assignments for this home.
Get a cash offer in 3 minutes
Find out how much your home could sell for in as little as 3 minutes with a no-obligation cash offer.
Estimated market value
$703,800
Get a cash offer in 3 minutes
Find out how much your home could sell for in as little as 3 minutes with a no-obligation cash offer.
Estimated market value
$703,800

