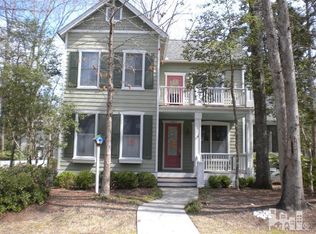Come check out this charming, well-maintained home in the Laurel Lea community. The property is full of character, including crown molding, 9+ foot ceilings, comfortable southern-style front porch and much more. Inside the home you'll find a cozy living room with an easy-to-use gas fireplace. Great open flow from the living room to the formal dining space to the kitchen. The kitchen features stainless steel appliances and granite countertops. There is plenty of closet space throughout the house. All bedrooms have direct access to bathrooms. The master bedroom is spacious with a large walk-in closet and on-suite with separate bath tub and stand-up shower. There is a detached 2-car garage and two driveway spaces accessed from the alley out back.
This property is off market, which means it's not currently listed for sale or rent on Zillow. This may be different from what's available on other websites or public sources.

