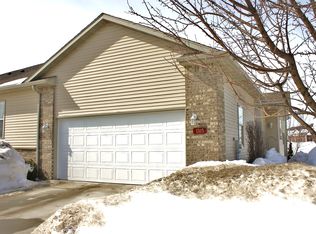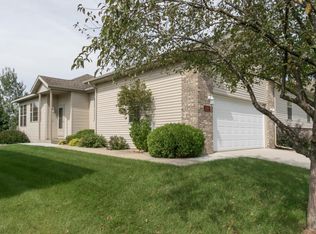You'll love this spacious and meticulously maintained updated 4 bedroom, 3 bath town home in a highly desirable NW neighborhood. This ranch style town home features a walk-out lower level, 10' ceilings, two car attached garage, updated master bath, sun room, gas fireplaces on both the main and lower levels, convenient main floor laundry and a deck off the main floor. Fresh new paint throughout! Association takes care of the lawn and snow removal so you can just enjoy this beautiful home. Great location as this town home is close to shopping, restaurants, gas stations, parks, and is easily accessible to highway 52. This will not last long, schedule your private showing!
This property is off market, which means it's not currently listed for sale or rent on Zillow. This may be different from what's available on other websites or public sources.

