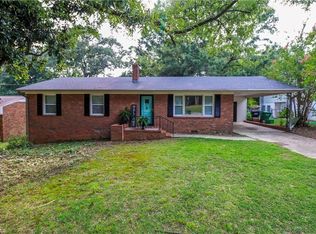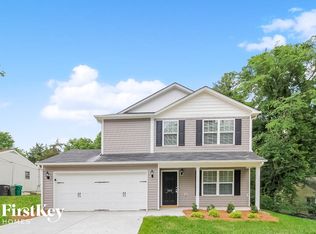Sold for $208,000 on 02/19/25
$208,000
1311 Kentucky St, High Point, NC 27262
3beds
2,089sqft
Stick/Site Built, Residential, Single Family Residence
Built in 1952
0.22 Acres Lot
$210,000 Zestimate®
$--/sqft
$1,930 Estimated rent
Home value
$210,000
$193,000 - $229,000
$1,930/mo
Zestimate® history
Loading...
Owner options
Explore your selling options
What's special
Great 3 Bed/3 Bath home located in a convenient area of High Point. Beautiful hardwood floors remain in most of the rooms. Basement has potential to be fully finished and could be utilized as an in-law suite with its own entrance. Great sized 20x30 powered shop and basement garage with separate shop area.
Zillow last checked: 8 hours ago
Listing updated: February 19, 2025 at 08:04am
Listed by:
Katlyn Hamm 336-749-2909,
Howard Hanna Allen Tate High Point
Bought with:
Samantha Warwick, 321374
EverHome Real Estate
Source: Triad MLS,MLS#: 1165784 Originating MLS: High Point
Originating MLS: High Point
Facts & features
Interior
Bedrooms & bathrooms
- Bedrooms: 3
- Bathrooms: 3
- Full bathrooms: 3
- Main level bathrooms: 2
Primary bedroom
- Level: Main
- Dimensions: 15.08 x 10.17
Bedroom 2
- Level: Main
- Dimensions: 14.67 x 11.5
Bedroom 3
- Level: Main
- Dimensions: 12.33 x 11.58
Den
- Level: Main
- Dimensions: 14.83 x 9
Kitchen
- Level: Main
- Dimensions: 16.67 x 11.92
Living room
- Level: Main
- Dimensions: 16.5 x 11.92
Office
- Level: Main
- Dimensions: 12 x 8.42
Heating
- Forced Air, Electric, Natural Gas
Cooling
- Central Air
Appliances
- Included: Cooktop, Dishwasher, Free-Standing Range, Gas Water Heater
- Laundry: Dryer Connection, In Basement, Washer Hookup
Features
- Ceiling Fan(s), Dead Bolt(s)
- Flooring: Tile, Vinyl, Wood
- Basement: Partially Finished, Basement
- Number of fireplaces: 1
- Fireplace features: Basement
Interior area
- Total structure area: 2,938
- Total interior livable area: 2,089 sqft
- Finished area above ground: 1,619
- Finished area below ground: 470
Property
Parking
- Total spaces: 1
- Parking features: Driveway, Garage, Paved, Basement, Detached
- Attached garage spaces: 1
- Has uncovered spaces: Yes
Features
- Levels: One
- Stories: 1
- Patio & porch: Porch
- Pool features: None
- Fencing: Fenced
Lot
- Size: 0.22 Acres
Details
- Additional structures: Storage
- Parcel number: 0193397
- Zoning: R-5
- Special conditions: Owner Sale
Construction
Type & style
- Home type: SingleFamily
- Property subtype: Stick/Site Built, Residential, Single Family Residence
Materials
- Block, Vinyl Siding
Condition
- Year built: 1952
Utilities & green energy
- Sewer: Public Sewer
- Water: Public
Community & neighborhood
Location
- Region: High Point
- Subdivision: Emerywood Hills
Other
Other facts
- Listing agreement: Exclusive Right To Sell
Price history
| Date | Event | Price |
|---|---|---|
| 2/19/2025 | Sold | $208,000-1% |
Source: | ||
| 12/27/2024 | Pending sale | $210,000 |
Source: | ||
| 12/20/2024 | Listed for sale | $210,000+56.7% |
Source: | ||
| 1/13/2020 | Sold | $134,000-4.2% |
Source: | ||
| 12/20/2019 | Pending sale | $139,900$67/sqft |
Source: eXp Realty, LLC #960299 | ||
Public tax history
| Year | Property taxes | Tax assessment |
|---|---|---|
| 2025 | $1,815 | $131,700 |
| 2024 | $1,815 +2.2% | $131,700 |
| 2023 | $1,775 | $131,700 |
Find assessor info on the county website
Neighborhood: 27262
Nearby schools
GreatSchools rating
- 6/10Northwood Elementary SchoolGrades: PK-5Distance: 0.3 mi
- 7/10Ferndale Middle SchoolGrades: 6-8Distance: 1.4 mi
- 5/10High Point Central High SchoolGrades: 9-12Distance: 1.4 mi
Get a cash offer in 3 minutes
Find out how much your home could sell for in as little as 3 minutes with a no-obligation cash offer.
Estimated market value
$210,000
Get a cash offer in 3 minutes
Find out how much your home could sell for in as little as 3 minutes with a no-obligation cash offer.
Estimated market value
$210,000

